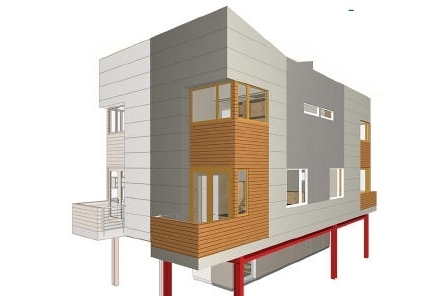PieceHomes The Single / The Double

The Single
As the name of this building may indicate to some, The Single is one of the smaller buildings in the Piece Homes catalogue. With an internal floor space of just 1,205 square feet, the property is designed for those tight plots and boasts the following summary:
- Two bedrooms
- Two bathrooms
- Two balconies and a roof deck
- Carport
What does The Single look like externally?
The Single takes on many of the design principles that Piece Homes have used in their other designs. For example, the building takes on a very tall and slim approach and the fact it is situated over three storeys highlights this. With that being said, the lower level has been left exposed, with the architects opting to market this region as a carport.
In terms of the materials that The Single uses, again they can be attributed to many other designs that the company has built a reputation on. Metal cladding is particularly obvious, although Piece Homes have included wood as well to provide a nice variation. Some steel beams are also on show, with these painted red to provide yet another modern element.
A lot of prefabs make a point of including a large amount of glass, although this certainly cannot be said about The Single. While the building isn't lacking in terms of natural light, it doesn't go overboard with openings and this means that the majority of the exterior is comprised of cladding.
What does the interior of The Single look like?
As mentioned previously, the ground floor of The Single is taken up for car storage. The main living space starts on the first floor, with this including the kitchen, dining and main living space. All of these areas are in open plan format, while the architects have also included two outside balconies which can be accessed at opposite ends of the floor.
As one may expect, the top floor is bedroom space. Both bedrooms are situated in this area, with the rooms at opposite ends of the building. One can be classed as the master bedroom, with this boasting its own bathroom and closet space. The other is slightly smaller and has to utilize a family bathroom, although this is at least located next door for convenience. The remainder of the second floor is a hallway.
A summary on The Single
The Single can be regarded very similarly to a lot of other products that have been released by Piece Homes, with the company placing particular emphasis on a tall and slim exterior. This means that The Single is an enticing product from several angles, as it benefits from a specification that will be appropriate for a large audience while it is still slender enough to suit those that are not blessed with large plots. When the above is combined with the fact that The Single is a very modern offering, it’s no surprise to see the product being very well received by customers who are searching for a prefab home.
Basic Details
- base price:
- contact
- sq ft:
- 1,205
- base price/sq ft:
- contact
- bedrooms:
- 2
- baths:
- 2
- garage:
- car port
Includes:
- Solar panels
- green roof