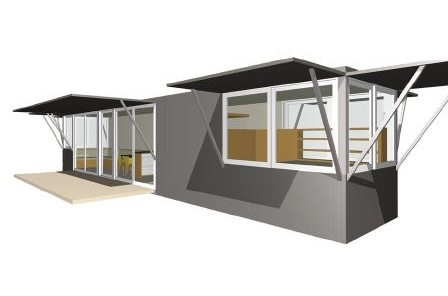PieceHomes Container House

Container House
As the name of this product may indicate to some, Container House is a relatively small offering by Piece Homes. While it might be small in size, it still retains all of the modern principles that have made the company so successful in the past. Boasting just 320 square feet of floor space, Container House can also be summarized via the following:
- One bedroom
- One bathroom
- Outside decking space, that is under a cover
- Added security, such as lock down shutters
What does Container House look like from the exterior?
While some would suggest that it is very difficult to make a small property hold unique design features, this is exactly what Piece Homes have performed with their Container House product. The building looks hugely futuristic, with the modern materials and general shape being the main reason behind this. In terms of the shape, the roof is particularly interesting, with the flat roof extending to various coverings over windows which creates a very futuristic appearance.
Something else that has aided the modern image is the amount of glass. As well as including a large set of patio doors, the architects have also placed various large window openings around the property. As the building is small anyway, this all means that occupants receive a huge amount of natural light, although there are sufficient walls to at least provide some privacy as well.
Another feature worth talking about is the outside decking space. Situated outside the patio doors, this is a covered area that many occupants will like for sitting out and admiring the nearby surroundings.
What does Container House look like internally?
As one may expect from such a small dwelling, Container House is very basic from the inside. In order to preserve space, the architects have decided to include as few walls as possible and this means the whole design is open plan. Furthermore, this also means that the bedroom are has no partition, although this is not really significant as it is located down a corridor which is set away from the rest of the living space.
In terms of this living space, this can be classed as being quite spacious and is connected to the kitchen. The bathroom for the property is situated in-between the bedroom and living space, which is quite a strategic move as it does add some separation between the two areas.
A summary on Container House
Even though Container House is a small product, nobody can dispute the fact that Piece Homes have done everything they can to cram the building with features. It is exceptionally modern from both an internal and external perspective and this is the reason why it is likely to apply to a reasonable target market. Furthermore, while studio offerings are usually marketed as being very open plan, the strategic design of Container House means there is some separation which makes the whole building appear more spacious than it actually is. As well as this, the outside decking area will also make Container House more desirable for potential customers.
Basic Details
- base price:
- contact
- sq ft:
- 320
- base price/sq ft:
- contact
- bedrooms:
- 1
- baths:
- 1
- garage:
- no