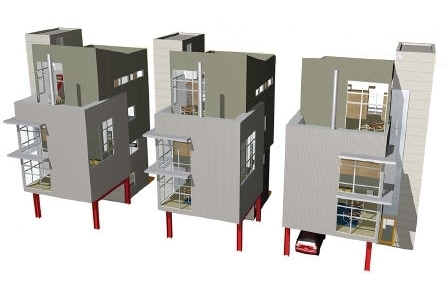PieceHomes 3x4

3x4
The 3x4 product by Piece Homes can only be described as a unique property. While it is being marketed as a family dwelling, it's narrow and tall nature means that some may view it more like a commercial offering. Nevertheless, many families are opting to use the 3x4 product as a permanent residence, with the building boasting the following specification:
- Set over 1,986 square feet
- Three bedrooms (with the option of an additional one through an office)
- Three bathrooms
- Two outside decking spaces, plus a roof deck
- Carport
What does 3x4 look like externally?
As mentioned previously, 3x4 does retain some sort of commercial image with this probably arising due to the form of construction and the height. Piece Homes have utilized the most modern construction methods whilst bringing 3x4 to the market, with metal cladding being attached to the whole exterior. This arrives in many light, modern colors - which creates a very sophisticated effect.
As well as the cladding, the architects have also been generous with the amount of glass on offer. The building is blessed with large openings, with some of these being square while others are slim and horizontal. All of this means that 3x4 has a lot of natural light, which is especially pleasant considering the amount of views which can be on offer due to the height.
Another feature worth mentioning on the exterior is the carport. The architects have again made the most of the building's height by leaving an open space beneath the first floor, with this being advertised as an area for the car to be based.
What does 3x4 look like from an internal point of view?
Each floor that is part of 3x4 can probably be described as being quite small, although the fact that there are three of them in total certainly compensates for this. The first floor can be classed as the main living space, with the architects opting for an open plan format which takes advantage of a kitchen, dining and living room. There are no other rooms on this floor, with a staircase and outside door to a decking area being the only other features.
It would be fair to say that the second floor is slightly more adventurous, with two bedrooms and one bathroom being situated at this level. It could be said that one bedroom is slightly larger than the other, although the bathroom is separate from both. Furthermore, the designers have decided to make this level slightly smaller, which is obvious from the exterior.
The top floor is different again, with this comprised of a master suite. The bedroom is huge to say the least, while i's also accompanied by a closet and bathroom. Additionally, it has its own decking space, meaning that this level really can be classed as premium.
A summary on 3x4
3x4 can only be classed as a superbly modern offering, although the architects have still managed to instill all of the rooms and features that make for a family home. This has resulted in it being received very well by the general market, with the unique shape also allowing it to be opened up to other individuals.
Basic Details
- base price:
- contact
- sq ft:
- 1,986 (each home)
- base price/sq ft:
- contact
- bedrooms:
- 3 + office
- baths:
- 3
- garage:
- carport