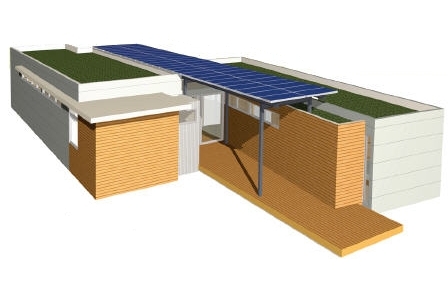PieceHomes Solar Passage

Solar Passage
Piece Homes are normally quite descriptive with the names of their products and this is certainly the case with Solar Passage. This is a design which relies heavily on solar energy, with a huge strip of solar panels being the major feature. As well as this, Solar Passage can be described with the following specification:
- An internal floor space of 1,540 square feet
- Three bedrooms, with the option of a fourth through conversion of a study
- Two and a half bathrooms
- Outside decking space of 475 square feet
- Green roof
What does Solar Passage look like externally?
Unquestionably, the strip of solar panels is the feature that makes Solar Passage the product that it is. These solar panels are situated in a long stretch and cover the front entrance of the building. From this point, the building stretches out to both sides with the external walls being clad in a mixture of wood and horizontal panels.
It could be said that Piece Homes have placed a large emphasis on glass in other products, but this is not the case with Solar Passage. While this may seem bizarre considering the name of the product, the building has very few openings. In fact, the only windows that do exist are of the small, horizontal variety - although the door is glass which at least provides occupants with some natural light.
The green roof is another interesting feature of Solar Passage, with this integrating well with the solar entrance region to create a very sustainable roofline.
What does Solar Passage look like internally?
Just as the external design of Solar Passage is quite unique, so is the internal floor plan layout. It could be said that it is set out in two sections, with the solar entrance area being the dividing element.
One side of the property is completely devoted to living space, with the dining room, living room and kitchen all being part of this region. All of the above rooms are of open plan form, which creates a very spacious area. As well as his, there is also a bathroom and a study, with the latter having the potential to be converted into a fourth bedroom should the occupant desire.
The opposite side of the building is mainly used for bedroom space. All three bedrooms are situated on this side of the building, with the master bedroom being placed at the end. This particular bedroom has its own en-suite facilities, as well as being much larger in size. The other bedrooms share a bathroom, which arrives with a bath.
A summary on Solar Passage
Solar Passage is yet another unique offering from Piece Homes, with the inclusion of the strip of solar panels being inventive to say the least. However, while this feature will grab the headlines, Solar Passage has many other factors which make it a favorite amongst customers. The modern exterior is impressive, while the unique internal design that takes advantage of two sections is also a decent feature.
Basic Details
- base price:
- contact
- sq ft:
- 1,540
- base price/sq ft:
- contact
- bedrooms:
- 3 + study
- baths:
- 2.5
- garage:
- no
Includes:
- Solar panel covered entry
- green roof