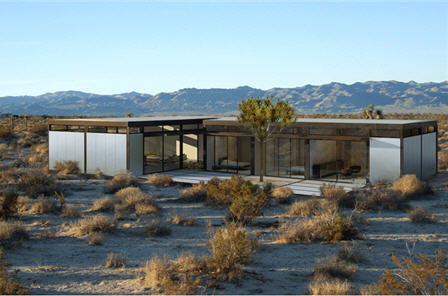RK5.1

RK5.1
RK5.1 is one of the few buildings in the LivingHomes catalogue that is spanned over just the one storey. However, while it may not possess the height of most other buildings in the range, it has still managed to incorporate three bedrooms and two bathrooms. Such rooms span over a total floor space of 1,380 square feet, with the starting price being $200,000.
What does the exterior of RK5.1 look like?
The building can be described as being a combination of several other products that can be found in the LivingHomes range. While a lot of the walls are coated in large glass panels that span from floor to ceiling, it is not merely a greenhouse and utilizes other cladding materials. For example, in some parts there is grey corrugated metal, which at least provides some privacy to the occupants inside.
RK5.1 also benefits from a flat roof, which is constructed out of the same material as the paneled walls. This contributes to the modern look that the architects are clearly targeting, as does the wood that is used sparingly on the columns and beams.
It is also worth mentioning the various decking space that can be found around the building, with this providing occupants with a pleasant space to sit outside and admire their surroundings.
What is the internal floor space of RK5.1 like?
For a building that is made from just one level, it would be fair to say that RK5.1 has a lot of rooms. Around one third of the building is an open plan kitchen, living and dining room, with a portion of this surrendered for an external area made up with vegetation. The architects claim that the total size of the open plan space is 28'9" x 13'9" - which certainly makes for a decent sized living area.
The rest of the floor is mainly comprised of bedroom space. At the end of the property is a master bedroom, with this having access to a master bathroom. The other two bedrooms are situated right beside each other and both are opposite the family bathroom.
Other notable rooms in the property include a laundry room, mechanical space as well as various small closets for storage.
How does RK5.1 comply with LEED For Homes?
LivingHomes have seemingly placed at least some emphasis in attempting to comply with LEED For Homes, with RK5.1 scoring a total of 50.5 out of the available 108 points. This relates to a certification level of silver - meaning that the building is ranked as a relatively decent performing dwelling in relation to energy and sustainability.
A summary on RK5.1
For those individuals who are looking for a moderately sized family home across one storey, RK5.1 could be a very good answer. The building benefits from all of the modern construction principles that have helped make LivingHomes so successful in the past, while the internal floor layout makes good use of the space considering the fact that all rooms are situated on the same level.
Basic Details
- base price:
- $585,200
- sq ft:
- 2,090
- base price/sq ft:
- $251
- bedrooms:
- 3
- baths:
- 2
- garage:
- no
Base Price Includes:
- LEED Silver certification
- All finishes - walls/doors/floors/ceiling
- All fixtures - lighting/rails/skylights
- Structural Insulated exterior Wall Panels
- Low-E insulated windows/doors
- Roof-top decks/gardens / atrium/patios
- Energy Efficient HVAC system
- cork tile interior flooring
- maple europly cabinets / EnviroGLAS counters
- Kohler® High Efficiency fixtures/toilets
- KitchenAid appliance package / Bosch Washer/Dryer
- recessed LED lighting
- Deluxe Built-in closet systems
- High Efficiency recessed LED lighting