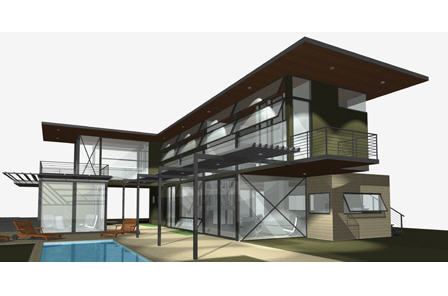DH 1

DH 1.1
It would be fair to say that Living Homes have always been quite modern with the design of their buildings, although some would argue that DH 1.1 has been taken to a completely new level. Classed as one of the most sophisticated and sustainable properties in the prefab market, this building is suited to customers who are aiming for luxury in their next home. DH 1.1 boasts the following specification:
- A total internal floor area of 2,650 square feet
- Four bedrooms
- Four bathrooms
- Outside decking area of 700 square feet
What does DH 1.1 look like externally?
From an external perspective, DH1.1 is hugely modern. The architects have attempted to include as much glass as possible with the product, with panels prevalent on all elevations and spanning from floor to ceiling. Considering the fact that DH1.1 has been built over two storeys anyway, this means the effect is terrific and occupants will be blessed with a huge amount of natural light.
The remainder of the exterior is comprised of aluminum-based panels, with these arriving in a range of colors to again bolster this contemporary appearance. Such metals are also used for the decking areas, which span off various sections of the property to give occupants the ultimate outdoor living space.
The roof is another feature that aids the modern elements of this design, with this being completely flat and overhanging in various places. Lights are placed under the overhang, which makes the effect of DH1.1 very impressive during the night.
What does DH1.1 look like from an internal point of view?
Internally, the building can be classed as being very open with this emphasized via the living, kitchen and dining space which is all formed into one. These areas take up the majority of the ground floor, although there is also a bedroom alongside a small bathroom. The architects have also been quite creative with another element of the ground floor, with this being separated from the rest of the building by decking space. Such an area has been labeled as a pool house by promotional material associated with the product.
As one may expect, much of the first floor is made up of the remaining three bedrooms, while several bathrooms are also on this level. Furthermore, a feature has been created via the pool house that was talked about for the lower regions of this house. The architects have created a bridge between the main section of the property and a room that sits above this pool house - which looks great aesthetically but also provides even more floor space.
A summary on DH1.1
DH1.1 can be classed as one of the most sophisticated and modern prefabs around. The emphasis on glass is frightening although unlike some prefabs which rely heavily on the material, the surrounding materials complement the openings well enough to create a stunning effect. Furthermore, with so many bedrooms incorporated into DH1.1, this is most certainly a product that can be considered for use as a family home.
Basic Details
- base price:
- ~$580,000+
- sq ft:
- 2,650
- base price/sq ft:
- $215+
- est. finished price/sq ft:
- $250 - $320
- bedrooms:
- 4
- baths:
- 4
- garage:
- no
- decks:
- 700 sq ft
Base Price Includes:
- LEED Silver certification
- All finishes - walls/doors/floors/ceiling
- All fixtures - lighting/rails/skylights
- Aluminum based panelized system
- Low-E insulated windows/doors
- Roof-top decks/gardens / atrium/patios
- Photovoltaic Panel System - 20% (options up to 80%)
- cork tile interior flooring
- maple europly cabinets / EnviroGLAS counters
- Kohler® High Efficiency fixtures/toilets
- KitchenAid appliance package / Bosch Washer/Dryer
- recessed LED lighting
- Deluxe Built-in closet systems
- High Efficiency recessed LED lighting