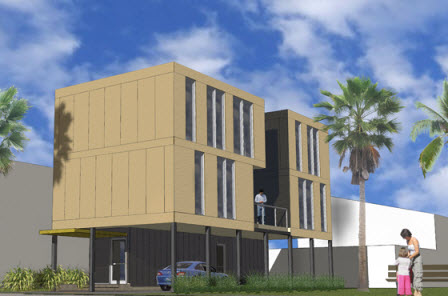KT1.3

KT1.3
While the name may suggest otherwise, KT1.3 is generally seen as a more significant solution than KT1.5. Just like all of the products in the KT range, the customer is given the option of specifying exactly how big they want the building due to the fact it is put together using the modular approach.
While most sizes of KT1.3 will vary from customer to customer, the average floor space is 1,858 square feet. The starting price for the building is $269,000, although this can rise substantially should the buyer implement various sustainable measures and increase the size of the property through additional modules.
What does the exterior of KT1.3 look like?
When KT1.3 is compared to other products in the catalogue, one can see a massive difference. Placed in the wrong environment, KT1.3 could look very much like a commercial building, with the extensive cladding, tall windows and columns providing such a look. However, on the other side of the coin, some customers may wish to use the building for their business and this means that the above will not apply.
Where possible, the architects have included as many modern design principles as possible with KT1.3. The roof is completely flat, while the ground storey is set back to provide a car port.
Another feature of the property is the balcony, with this being situated on the first floor - meaning occupants can have a clear view of the entrance and anybody who arrives into the building.
What does the internal floor layout of KT1.3 look like?
One of the most interesting parts of KT1.3 is that there is no set floor plan, as the size can be altered by the customer so freely. However, LivingHomes have at least provided some possible floor plans, with both varying on each floor. For example, the ground floor on both has the same car port area, but one does not have a toilet facility.
In terms of the next two floors, there is quite a difference with one having the kitchen on the first floor while the other has it on the top level. Of course, this means that the rest of the configuration is completely different, although the bedrooms tend to be grouped together on the same level.
It’s also worth mentioning that depending on the configuration, it is possible to have several decking areas on both the first and upper floor. On both plans that LivingHomes have provided, these spaces are quite substantial in size and would allow for reasonable socializing regions.
A summary on KT1.3
KT1.3 is considerably different to a lot of properties in the LivingHomes catalogue and the fact that the customer has so much power in relation to the internal floor space design is obviously a big positive. The exterior of the building meets the modern standards that LivingHomes have set throughout their history, while those who are not looking for a dwelling could quite easily use KT1.3 for commercial reasons and base a business there.
Basic Details
- base price:
- $447,860
- sq ft:
- 1,828 - 1,858
- base price/sq ft:
- $245
- bedrooms:
- 1 - 3
- baths:
- 1 - 2.5
- garage:
- 2 car carport
Base Price Includes:
- LEED Silver certification
- All finishes - walls/doors/floors/ceiling
- All fixtures - lighting/rails/skylights
- Structural Insulated exterior Wall Panels
- Low-E insulated windows/doors
- Roof-top decks/gardens / atrium/patios
- Energy Efficient HVAC system
- cork tile interior flooring
- maple europly cabinets / EnviroGLAS counters
- Kohler® High Efficiency fixtures/toilets
- KitchenAid appliance package / Bosch Washer/Dryer
- recessed LED lighting
- Master dressing closet
- High Efficiency recessed LED lighting