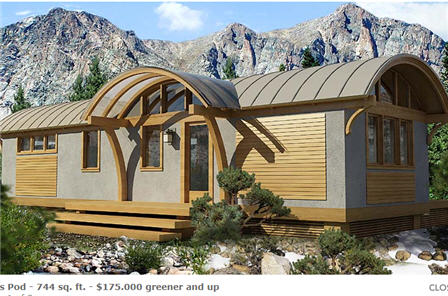GreenPod Orcas

Due to the fact that the majority of products from GreenPod are very rigid, the design of Orcas will surprise a lot of people. GreenPod have gone completely against their standard principles with the design of this prefab, with the building boasting curved features that make it one of the boldest offerings from the architect. The company appears to have utilized these curves to create a little extra space as well, with Orcas regarded as the third largest property in the GreenPod catalogue.
What is the general design of Orcas?
In terms of the internal design, Orcas is very similar to the majority of other houses that are in the GreenPod series. Unsurprisingly, the company have included just one bedroom with this being based at one end of the property. A bathroom is situated adjacent to this bedroom, while there is also plenty of closet and wardrobe space around this side of the house. The other half of the building is made up of a kitchen, living and dining area - with this being created in open plan form. Moreover, GreenPod have included their standard fireplace in the living space, which certainly adds an element of character to the building.
GreenPad have also included a huge decking space around the back of the property. This spans across the whole of one elevation, meaning that anyone who purchases Orcas will certainly have lots of sitting space available. The architects have made this area as easy to access as possible, with doors from both the bedroom and living area leading out onto it.
What does the exterior of Orcas look like?
When one sets eyes on Orcas they are likely to be mesmerized by its appearance. You can only assume that the architects have developed the property with modern principles in mind, with some viewing Orcas like a dome. Its roof is completely rounded, while the front entrance porch also benefits from a small covering that is of the same shape. Considering the fact that both of these roof coverings are in grey, the architects really have created a futuristic finish. In terms of other external parts, the walls are finished in wood cladding and this surprisingly compliments the grey elements very well. In comparison to other products from Orcas, it could be said that there is a little less emphasis on natural light, although GreenPod have at least inserted windows at various points in the roof.
A summary on Orcas
There is absolutely no doubt that Orcas is a completely different product to practically every other found in the GreenPod catalogue. The company have built a reputation on providing rigid, module designs and it looks as though they have gone completely against all of their principles when it comes to Orcas. Nevertheless, despite the different external look, Orcas has still managed to keep the internal features and the open plan living arrangements will probably be well received by most potential customers. Moreover, the decking is another added touch and something else that could lure a few more people to turn to this offering.
Basic Details
- base price:
- $175,000 +
- sq ft:
- 744
- base price/sq ft:
- $235 +
- bedrooms:
- 1
- baths:
- 1
- garage:
- no
Base Price Includes:
- Energy efficient windows / doors
- 2% waste in construction
- Barrel roof / cement siding
- Insulation - 2x6 with bat insulation
- Sustainable floorings
- Recycled countertops
- Energy Star appliances
- Low flush / water saving plumbing
"Greener" and "Greenest" package options:
- Sips panels (60% energy savings)
- All FSC certified wood and windows
- 100% recycled metal roofing
- Ultra indoor air quality - non toxic cabinets
- Solar panels and/or hydronic heating
- Green roof / composting toilets / generators
- Car charging
- Interior packages - furnishings, spa