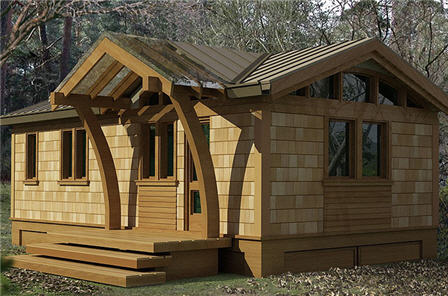GreenPod Lummi

Lummi can be described as a middle of the range offering from GreenPod, with the total size of the building being 553 square feet. As is the case with every product in this range from GreenPod, Lummi arrives with just one bedroom and is therefore only targeted at a small section of the market.
What is the general design of Lummi?
While Lummi may sound identical to all of the other mid-size products that GreenPod create, the architects have actually devised a unique interior design. The entrance to the building is welcomed with the standard open plan living, kitchen and dining area, with this also containing plenty of storage compartments. This area also contains its own fireplace - although this is not any old fireplace, as it is of double form meaning that it can be seen through the adjoining wall. This means that anyone who uses the adjacent bedroom will be able to wake up to a welcoming fire if they desire. This bedroom also contains plenty of wardrobe space, while it holds the route to the main bathroom.
Another feature that the designers of Lummi have implemented is a large decking area. Anyone with any knowledge of other GreenPod designs will know that this really isn't anything new, but the fact that this decking area can be accessed through double doors from both the bedroom and living area is impressive and will be hugely appealing to a lot of buyers.
What does the exterior of Lummi look like?
Lummi can only be described as being one of the more traditional offerings provided by GreenPod. The company have shown all marketing material with the house in a country backdrop and due to the materials that the property uses, this is entirely suitable. The main frame of Lummi is constructed of wood, or a wood-like material, while the walls have been designed to co-ordinate with this. They are designed to resemble a smooth brick material and this makes the whole design look very rustic. The roof also contributes to the traditional look and while it is mainly designed in gable style, the front entrance has its own roof which creates a small porch.
A summary on Lummi
Even though Lummi is one of the smaller products in the GreenPod catalogue, its general design has made it very popular. Most people will be taken in by the exterior of the building, with this being designed in the most traditional way possible that will make it ideal for most country settings. However, it's undoubtedly the internal features that make Lummi such a success in the prefab market, with the designers really going that extra mile to make the internal design look much more bold than competing products. The double fireplace is a brilliant touch and with a decking accessible from the two main areas of the building, Lummi is certainly a product that will appeal to anyone looking for a small dwelling either to live in or as a holiday home.
Basic Details
- base price:
- $85,000 +
- sq ft:
- 553
- base price/sq ft:
- $154 +
- bedrooms:
- 1
- baths:
- 1
- garage:
- no
Base Price Includes:
- Energy efficient windows / doors
- 2% waste in construction
- Cement siding
- Insulation - 2x6 with bat insulation
- Sustainable floorings
- Recycled countertops
- Energy Star appliances
- Low flush / water saving plumbing
"Greener" and "Greenest" package options:
- Sips panels (60% energy savings)
- All FSC certified wood and windows
- 100% recycled metal roofing
- Ultra indoor air quality - non toxic cabinets
- Solar panels and/or hydronic heating
- Green roof / composting toilets / generators
- Car charging
- Interior packages - furnishings, spa