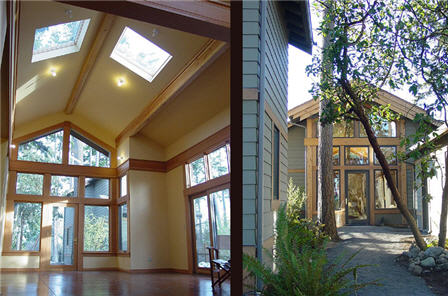GreenPod Mercer

Mercer is regarded as one of the medium sized buildings that GreenPod have developed and just like every other product, it has just the one bedroom. Still, due to the fact it is 648 square feet in size it is very appealing to a lot of buyers who wish to use the property for various purposes.
What is the general design of Mercer?
Mercer has adopted the internal design that most of the GreenPod products use, with the living, dining and kitchen area taking up around half of the property and being open plan. Depending on the package that is selected, buyers can opt to have decking at the front and back at the property, with doors leading from this living space. The other half of the building is the bedroom and bathroom, with both being a respectable size. Moreover, there is plenty of closet space around both of these rooms, meaning that occupants have lots of storage areas.
One of the big differences with Mercer in comparison with other houses from the company is that it has the option of a garage. While this is not directly attached to the property, it at least provides occupants an option that most of the other products within the GreenPod range don't have.
What does the exterior of Mercer look like?
Externally, Mercer is probably the most unique design in the GreenPod catalogue. Some have likened the appearance to a church, with the building being tall with a steep gable roof. There is a mixture of wood and colored panels on the outside and this means that the end result is neither traditional nor modern.
One thing that has been emphasized within this design is the amount of glass. All sides of the building are layered in windows and glass doors - with some of these reaching the full height of the building. Furthermore, with the roof containing sky lights as well, there is an incredible amount of natural light that shines into Mercer.
Is Mercer designed merely for residential purposes?
The size and design of Mercer means that a lot of small commercial enterprises would still be able to benefit from it. The tall nature of the building prompts a whole host of opportunities, while the fact that the general design is open plan means that again the opportunities are endless. Moreover, as Mercer benefits from such a well-designed exterior, most businesses will be more than happy to boast a home as aesthetically pleasing as this.
A summary on Mercer
It would be fair to say that Mercer is based on completely different principles to the majority of houses under the GreenPod umbrella. The design of this prefab is completely out of the ordinary and some people will be really impressed that despite the floor space, the designers have still made every effort to make the property as tall as possible. This height may also prompt further adjustments to the building after purchase and there could even be the possibility of adding an additional story to Mercer, or maybe a mezzanine level.
Basic Details
- base price:
- call
- sq ft:
- 648
- base price/sq ft:
- call
- bedrooms:
- 1
- baths:
- 1
- garage:
- single car
Base Price Includes:
- Energy efficient windows / doors
- 2% waste in construction
- Cement siding
- Insulation - 2x6 with bat insulation
- Sustainable floorings
- Recycled countertops
- Energy Star appliances
- Low flush / water saving plumbing
"Greener" and "Greenest" package options:
- Sips panels (60% energy savings)
- All FSC certified wood and windows
- 100% recycled metal roofing
- Ultra indoor air quality - non toxic cabinets
- Solar panels and/or hydronic heating
- Green roof / composting toilets / generators
- Car charging
- Interior packages - furnishings, spa