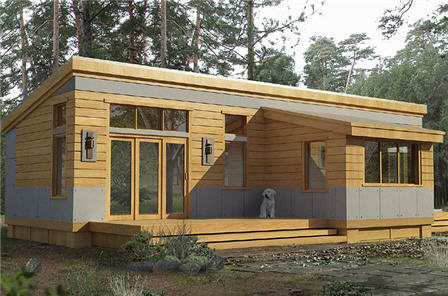GreenPod Bainbridge


Bainbridge can be described as a middle-sized offering from GreenPod, with the product spanning 630 square feet. It benefits from the same modular approach that has made GreenPod such a successful prefab manufacturer, while the wood exterior means that it is suitable for a range of different customers.
What is the general design of Bainbridge?
Even though Bainbridge has been described as an average sized dwelling, many families will still view it as small and probably unsuitable for use. Instead, Bainbridge is more targeted at either individuals or couples and this is because the building boasts just one bedroom and one floor level. Around half of the floor is composed of an open plan living, kitchen and dining area, with this being of a decent size and boasting all of the modern energy efficient appliances. There is also a main bathroom, which includes a shower, while there is a room that has been designated as a study. Of course, if you desire, this study area could be converted into a secondary bedroom although it is debatable whether or not it is large enough to house a double bed. There is plenty of storage and wardrobe space situated around the building, meaning that Bainbridge contains all the necessities that most occupants require.
What does the exterior of Bainbridge look like?
It is very difficult to describe the general style of Bainbridge, as some would class it as traditional while others may see it as a modern offering. The flat root and rigid components certainly contribute to the latter, although the wood paneling means that it does have that traditional feeling as well. GreenPod's marketing material displays Bainbridge in a woodland setting and it could be said that this could be the best environment for it. Its exterior certainly wouldn't be appropriate for a lot of typical estates, yet when put in the countryside the effect could be very appealing indeed.
On the subject of external features, it's worth mentioning that Bainbridge benefits from plenty of glass considering how small it is. This means that there is an incredible amount of natural light that filters through into the building.
Can Bainbridge be used for anything other than residential purposes?
Some prefabs are designed in a way that makes it very difficult to use the property for anything other than residential purposes. However, the nature of this one means that Bainbridge could be used for commercial reasons, such as an office or small showroom. Its design is very simple and as it contains a fully working kitchen and bathroom area, the possibilities are endless.
A summary on Bainbridge
Bainbridge can only be described as prefab offering that is designed for either individuals or couples, who probably wish to live in the countryside. Of course, as discussed previously, the beauty of this product is that it does not have to be solely used for residential purposes and some businesses may decide to utilize the building. This explains the versatility of Bainbridge and highlights why it is a very popular product in the GreenPod catalogue.
Basic Details
- base price:
- $85,000 +
- sq ft:
- 630
- base price/sq ft:
- $135
- bedrooms:
- 1
- baths:
- 1
- garage:
- no
Base Price Includes:
- Energy efficient windows / doors
- 2% waste in construction
- Cement siding
- Insulation - 2x6 with bat insulation
- Sustainable floorings
- Recycled countertops
- Energy Star appliances
- Low flush / water saving plumbing
"Greener" and "Greenest" package options:
- Sips panels (60% energy savings)
- All FSC certified wood and windows
- 100% recycled metal roofing
- Ultra indoor air quality - non toxic cabinets
- Solar panels and/or hydronic heating
- Green roof / composting toilets / generators
- Car charging
- Interior packages - furnishings, spa