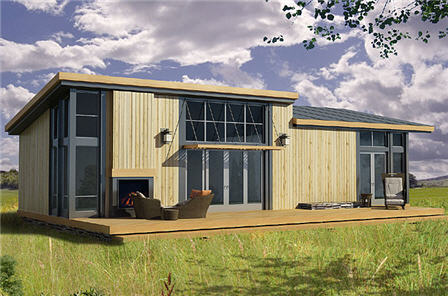GreenPod Ludlow

Ludlow is one of several GreenPod properties classed in the large bracket, with this building being of 731 square feet in size. It would be fair to say that the architects have attempted to be as modern as possible with the design, with the house making use of all of the latest materials.
What is the general design of Ludlow?
Just like all of the products in the GreenPod catalogue, Ludlow is another that benefits from just one bedroom. Of course, for the inventive individuals out there it could be possible to replace either the living or dining space with another bedroom, but this would require some improvisation and a temporary divide.
In terms of the overall design, the living kitchen and dining area take up around half of the property and are put together in open plan format. The other side of the property is largely taken up by closet space, the main bedroom and the family bathroom. In relation to the bedroom, most individuals will have more than enough wardrobe space, while it should also be mentioned that the standard Ludlow package arrives with a bath in the bathroom.
What does the exterior of Ludlow look like?
Green Pod have established themselves as a versatile developer and this means that many of their designs can be described as being completely modern or completely traditional. In the case of Ludlow, it's definitely the former that applies with the external wood finish combining superbly with the dark, modern windows. On the subject of the windows, they are tall and thin which again adds to the overall style, but also allows plenty of natural light to filter into the building. It also emphasises just how tall the building is as while it is just one story, it is very high and this makes it appear bigger than it actually is. To add to the modern style, Ludlow benefits from a slightly sloped roof, which is finished in dark materials.
Another external feature that accompanies Ludlow is the decking area. This is accessible from the living and dining area and stretches the whole elevation of the property.
A summary of Ludlow
It can be concluded that Ludlow is one of the biggest and most modern properties that GreenPod have developed. Due to its size, some have revealed their disappointment that the property contains just one bedroom - although this appears to be the standard policy in relation to all prefabs that have been developed in this range by GreenPod. Of course, this can also evoke an opportunity for some buyers as there is the potential to increase the number of bedrooms within Ludlow - either by taking up part of the living room space and adding a dividing wall or by perhaps going one step further and adding another story.
The size and general design of Ludlow also means that it could be suitable for commercial reasons. Whether it is office space or a general hub for business, Ludlow possesses all of the features that could make it appeal to this section of the market.
Basic Details
- base price:
- $95,000 +
- sq ft:
- 731
- base price/sq ft:
- $130 +
- bedrooms:
- 1
- baths:
- 1
- garage:
- no
Base Price Includes:
- Energy efficient windows / doors
- 2% waste in construction
- Cement siding
- Insulation - 2x6 with bat insulation
- Sustainable floorings
- Recycled countertops
- Energy Star appliances
- Low flush / water saving plumbing
"Greener" and "Greenest" package options:
- Sips panels (60% energy savings)
- All FSC certified wood and windows
- 100% recycled metal roofing
- Ultra indoor air quality - non toxic cabinets
- Solar panels and/or hydronic heating
- Green roof / composting toilets / generators
- Car charging
- Interior packages - furnishings, spa