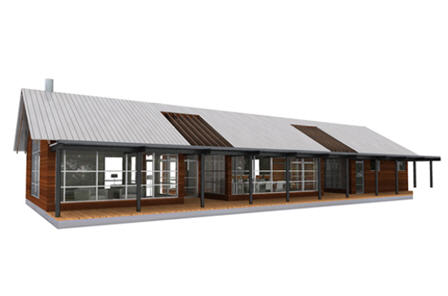CH 8

Not for the first time, Clever Homes have created another unique offering in the form of the CH8. In previous models, the company have strived to make tall and modern buildings but the same certainly cannot be said of this property. Instead, the CH8 is modeled on a long and low design, that some would call traditional. Admittedly, there are some forms of modern construction, with the windows being one of the first things that spring to mind, yet in general the CH8 is a hugely traditional home that will only apply to a small niche of customers.
What is the general design of CH8?
As mentioned previously, CH8 is a low building and is therefore only comprised of one floor. However, don't be fooled into thinking that it is a small offering, as this is certainly not the case and all of the rooms are large in size.
On the left side of the building is a large living area although some families may decide to utilize this space as an extra bedroom. It is the middle of the house which is the busiest, as this is completely open plan and comprised of a kitchen and dining area. Should one decide to use the living area as a bedroom, this space is certainly sufficient to act as a small lounge room. There is also a toilet that is positioned just off the kitchen, along with plenty of storage space. To the right of the property are two bedrooms, both of equal size and able to facilitate double beds. It is possible to access a bathroom just to the side of these rooms, while there is also a nearby entrance to a large decked area.
What does the exterior of the building look like?
It has been demonstrated previously that the main theme of the CH8 is a traditional look. The architects have achieved this by making the whole building look similar to a village hall, with the external timber on the walls and metal roof contributing to this image. While some buildings attempt to mask their form of construction, the CH8 does not do this and instead bears its columns to everyone. They are positioned all across the front of the outside space, which is again constructed of timber for that traditional feel. The only part of the exterior that is seemingly not based on a traditional look are the windows, as these are of the typical PVC type although this strangely works very well.
A summary on the CH8
In comparison to most of the products that Clever Homes produce, CH8 differs enormously and this is mainly due to its traditional look. Most prefab offerings try and look as modern as possible, but the low nature and traditional materials mean that this is certainly not the case with the CH8. Fortunately, the interior is not compromised one bit and even though the building just spans one floor, it is still very spacious and can cope with large families.
Basic Details
- base price:
- $150,000 - $250,000
- sq ft:
- 1,500 - 2,500
- base price/sq ft:
- $100
- bedrooms:
- 2 - 4
- baths:
- 1.5 - 3.5
- garage:
- 2 car - optional
Base Price Includes:
- shell/roof/doors/windows/
- unfinished interior walls/ceilings
- exterior siding
- EPDM membrane roof
- Insulation - wallsR19/floorR35/ceilingR45
- interior flooring
- cabinets/counters/vanities
- appliances
- sinks/toilets/fixtures
- heating/cooling / electrical/lighting