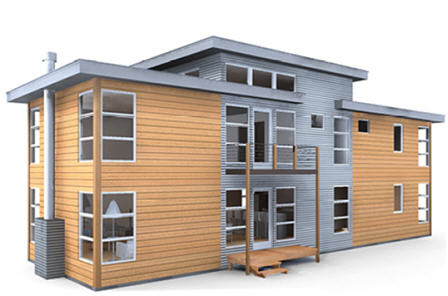CH 1 - CH 1.5

Even though the CH1 and CH1.5 are regarded as smaller offerings in Clever Homes' catalogue, that doesn't mean to say that they are tiny in size. In fact, the smallest building that is marketed in this range is two bedrooms, while it is also possible to purchase houses that contain four bedrooms.
What is the general design of CH1?
There is no doubt that CH1 is a huge house and this is evident as it contains four bedrooms. On the ground floor, one is presented with an open plan kitchen, living and dining area which takes up well over half of the whole area. At this point it is worth mentioning that the kitchen is separated into two segments, with a small corridor between the two. The side of the unit which is closest to the dining area is used as a breakfast bar. Elsewhere on the ground floor is a small toilet area, several storage cupboards and two bedrooms that are more than capable of holding double beds.
The first floor is largely made from bedrooms and en-suite bathrooms. In fact, the bedrooms are so substantial that Clever Homes actually call them 'suites'. Each one has a bathroom coming off it, although the first floor is significantly smaller than the previous level in interior space. This is because a large portion is a roof deck, which is accessible from one of the large suites.
What is the general design of CH1.5?
Even though the name suggests otherwise, CH1.5 is actually smaller than CH1. The design of the whole property is very similar, with the ground floor actually being identical. However, it is the first floor where the alterations start to occur and the first obvious one is with the number of bedrooms. There's just one bedroom on this floor, as opposed to the two that are prevalent in the CH1, although it is also large and contains an en-suite bathroom. On the other side of the floor there is a large room, with the architects not even stating a use for this. However, due to the fact there is no bathroom contained in this area, it can be assumed that they are probably suggesting this as a guest room. There is also a roof deck in this design, with this being accessed from the same bedroom as CH1.
A summary on CH1 and CH1.5
Clever Homes have gone against the grain somewhat with their designs of CH1 and CH1.5. Most architects have quite telling names for their products and the first assumption would be that CH1.5 would be slightly bigger, and perhaps better, than CH1. However, this is not the case at all and instead both products are very similar. The only alteration is the number of rooms and as there is one less bathroom in CH1.5, most people will probably opt to purchase CH1. On the other side of the coin, if one is looking for commercial premises, the larger upstairs room could be very useful for various businesses.
Basic Details
- base price (CH1/CH1.5):
- $249,000 / $198,000
- sq ft (CH1/CH1.5):
- 2490 / 1980
- base price/sq ft:
- $100
- bedrooms (CH1/CH1.5):
- 4 / 3
- baths (CH1/CH1.5):
- 3 / 2
- garage:
- 2 car - optional
Base Price Includes:
- shell/roof/doors/windows/
- unfinished interior walls/ceilings
- exterior siding
- EPDM membrane roof
- Insulation - wallsR19/floorR35/ceilingR45
- interior flooring
- cabinets/counters/vanities
- appliances
- sinks/toilets/fixtures
- heating/cooling / electrical/lighting