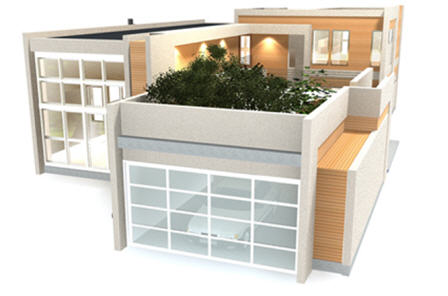CH 5

In comparison to other products offered by Clever Homes, there is no doubt that CH5 stands out from the rest. In fact, it could be said that the overall design is one of the most unique you will find in the prefabs market, with much of the exterior made up from glass panels. Just like most of the houses in the catalogue, CH5 can be purchased in a variety of combinations ranging from two bedrooms right the way up to five.
What is the general design of CH5?
It would be fair to say that the ground floor of CH5 is quite busy and there are a whole host of rooms involved on this level. There is an office, which could be converted into a small bedroom, a small toilet, as well as a large open plan space which is comprised of a kitchen, dining and living area. At the other side of the floor are two double bedrooms and a bathroom. It is also possible to access the garage from the ground floor, with this being able to facilitate two cars.
There's no doubt that the first floor is much less cluttered and one of the primary areas is a decking zone, which can make for perfect views. Similarly to the ground floor, there is also a study, but much of the space is taken up by a master bedroom suite. This has plenty of closet space, a toilet, as well as a separate bathroom area that contains two basins.
What does the exterior of CH5 look like?
As has been touched on before, the elevations of CH5 are extremely stylish and allow for plenty of natural light through countless glass panels. Even the garage is composed of this material, although the panels are at least translucent which allows for some privacy for your vehicle. Another nice feature is the outside courtyard area, which is situated just outside the entrance porch to the property. Of course, many people will prefer to wine and dine on the roof terrace, but for those seeking a different setting the space in this ground-level area could be suitable. It is guarded by two walls of the property, meaning that privacy is not a problem.
While a lot of attention has been placed on the glass in the property, it should also be stated that the other materials also combine to make an elegant exterior. For example, there is no brickwork showing and the exterior is composed of a wood cladding which creates a very modern image.
A summary on CH5
It can definitely be said that CH5 differs enormously from other products in the Clever Homes catalogue, with the materials used in the construction of the building being one of the biggest differences. However, away from the glass, CH5 continues to build on the same principles that many of the other properties have. It has the ability to house plenty of bedrooms and for those individuals that do not require such space, these extra rooms can easily be converted to other uses such as a study.
Basic Details
- base price:
- $298,000
- sq ft:
- 2980
- base price/sq ft:
- $100
- bedrooms:
- 4
- baths:
- 3
- garage:
- 2 car
Base Price Includes:
- shell/roof/doors/windows/
- unfinished interior walls/ceilings
- exterior siding
- EPDM membrane roof
- Insulation - wallsR19/floorR35/ceilingR45
- interior flooring
- cabinets/counters/vanities
- appliances
- sinks/toilets/fixtures
- heating/cooling / electrical/lighting