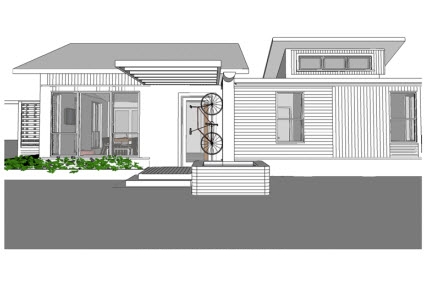Blu Homes Retreat
Blu Retreat
Blu Homes have based a reputation on providing luxurious prefab properties for their customers and the Blu Retreat product doesn't stray away from this policy. Once again, the company have installed completely luxury into this product, while its size and price means that it is also open to a lot of families out there. In short, Blu Retreat can be described by the following:
One storey, plus loftThe possibility of being 1,750 square feet in size, depending on the selected configurationTwo or three bedroomsTwo bathrooms What does Blu Retreat look like externally?
With Blu Retreat making use of various metal cladding materials, the product can only be described as very modern on the outside. Such cladding is corrugated which provides a unique effect, while it also combines with quite a large amount of glass. The whole of the loft compartment is coated in glass panels, while the side elevations contain windows that almost stretch from floor to ceiling. There is some rest bite with the front and rear elevations though, with openings small and used sparingly. Bearing this in mind, it can be concluded that Blu Retreat does allow occupants a lot of natural light, but manages to safeguard privacy at the same time.
While Blu Retreat utilizes modern principles on the whole, some would suggest that the roof differs in this regard. Unlike the majority of prefab buildings, the roof of Blu Retreat is pitched and this adds a traditional appearance to the property. Nevertheless, this is not a drawback, with the roof combining well with the rest of the building to create an impressive style.
What does Blu Retreat look like internally?
The internal design of Blu Retreat can be difficult to describe, as customers are presented with several options that range from two to three bedroom configurations. However, in general terms the internal design can be described as being very open, with the architects always looking to combine the kitchen, living and dining area into one zone. In most configurations, such a space is made into an 'L' shape which also gives the room some character. Furthermore, this room provides access to a huge outside decking space, meaning it is very easy to host social occasions.
Elsewhere, all of the bedrooms that Blu Homes include in their designs are able to facilitate double beds. Storage is also required although bathrooms are usually not of the en-suite variety.
A summary on Blu Retreat
Blu Retreat has to be regarded as one of the premier homes that have been released by Blu Homes. Just as the name suggests, it is a perfect retreat and any customer who opts to purchase the product will be placing their faith in a building of real luxury. Furthermore, as well as including a host of standard features, buyers are presented with several enticing options such as ipod docking stations, outside showers and additional storage zones. This means that Blu Retreat can be customized to a large effect, which will be appealing to a lot of customers.





