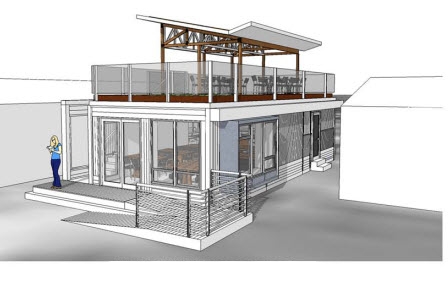Blu Homes Flex

Blu Flex
The information regarding this product is completely in the name, with Blu Flex describing a range of smaller buildings that can be added onto existing properties - thus giving occupants the ultimate flexibility with their home. The Blu Flex range covers several rooms, such as the following:
- Kitchen
- Large media room
- Roof top deck
- Garage
Kitchen
As you may expect, the kitchen that Blu Homes have released isn't the standard kitchen and is designed for the serious cooks out there. The room is kitted with countless islands, while it also makes use of the latest appliances to provide the perfect cooking experience. Admittedly, the design would suggest that it is more targeted towards the commercial sector, with the tables being the main factor that indicates this. However, this size also means that some individuals may decide to purchase it and convert it into an open plan kitchen, dining and sitting room.
Large media room
Unquestionably, this room is designed for those customers that want to add a bit of luxury to their existing building. The media room by Blu Homes is the perfect "man's room", with the main feature being the inclusion of La-Z-Boy matinee home theatre seating. This allows customers to easily install a cinema system or whatever other entertainment devices take their fancy.
Roof top deck
Yet another luxurious room that is part of the Blu Flex series is the roof top deck. The beauty of this product is that it can be installed onto a variety of buildings, although those with flat roofs are clearly the most suited. Any buildings that have roofs that are different to this may have to undergo structural alterations to allow the terrace to fit onto the top of the building. The product can be described as hugely modern, with the glass walls around it just being the start of the sophistication. It also includes a covered region in the middle, with this having a half pitched roof and being constructed out of timber.
Garage
The Blu Flex range is largely made up of garage buildings, with these arriving in all shapes and sizes. Some are just the standard double garage, unsurprisingly constructed in contemporary form, while others are set across two storeys meaning that occupants are able to have living space on the top floor. Furthermore, with some of these buildings including features such as balconies, the garage range really is varied and this means a range of customers will be able to make use of the products.
A summary on Blu Flex
Blue Flex can be described as an extremely creative invention by Blu Homes and any individual considering an extension to their existing property should unquestionably take a look at this range. Admittedly, traditional houses are unlikely to be suitable, but any property which boasts modern elements is probably going to be appropriate for one of the Blu Flex products. Whether it is a garage at the end of the garden or a media room attached to the house, the variation in products is impressive.






Basic Details
- base price:
- TBD
- sq ft:
- varies
- base price/sq ft:
- TBD
- est. finished price/sq ft:
- TBD
- bedrooms:
- baths:
- garage:
- decks:
Base Price Includes:
- Recycled concrete sub-floor, exterior decking
- Recycled content steel framing
- 50%+ recycled content floors and counters
- Insulation: R-45 walls / R-40 roof / R-4 windows
- No VOC paint, formaldehyde-free millwork / cabinets
- Natural light/ventilation and passive solar design
- On-demand hot water, hot and grey water recovery
- LED lighting, exhaust-free high efficiency HVAC