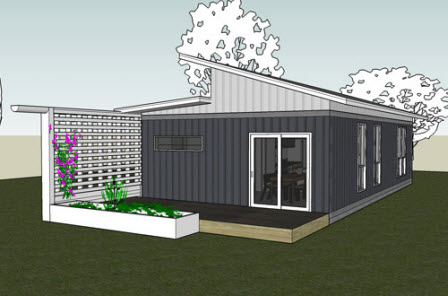Blu Homes Element

Element is regarded as one of the few houses in the Blu Homes catalogue that can be utilised as a family dwelling. While it is only one story high, the fact that it's possible to acquire the design in various specifications means that it can be suitable for families of varying sizes. Blu Homes make no secret of the fact that Element is one of their most energy efficient developments, while the house also relies heavily on natural light which will appeal to plenty of buyers.
What is the general design of Element?
It could be said that Element is one of the most customizable solutions in the whole Blu Homes catalogue, with buyers having four separate designs to choose from. Moreover, in contrast to several other products within the Blu Homes catalogue, there is not one size attributed to Element and each of these sub-products possess varying dimensions.
The first product within the catalogue is a one bedroom offering and is largely made up from an open space involving a kitchen, dining area and living room. The other half of the house includes the master bedroom and a bathroom, which includes a proper bath. In line with most of the other products within the Blu Homes catalogue, the company have also included a decking area that stretches around a large portion of the building.
The next design holds two bedrooms and is kept within the same floor space. However, the living area is affected by this extra room, with the secondary bedroom being placed directly beside the master one. This means that the bathroom encroaches into the living area, although there is still more than enough space.
The third design is slightly bigger, although still only contains two bedrooms. The main difference with this design is that not only does it contain a family bathroom, but also a small W.C.
The final design within Element also has the same bathroom and W.C. configuration and manages to squeeze another bedroom in. Again, this breaches into the living space although there is certainly still enough space remaining in this region.
How much does Element cost?
Considering the fact that all of the above designs are so varied, it will not be a surprise to hear that there are different pricing structures. As the 1 bedroom and 2 bedroom buildings are the same size, these hold the same base price of $170,000. This price increases somewhat for the larger 2 bedroom property and the 3 bedroom house, with these rising to $205,000. Of course, such prices should only be taken into account lightly as there are countless other factors to consider when building a prefab like this.
A summary on Element
Many people are shocked at the low base price that accompanies the Element series, with families able to purchase a three bedroom home for approximately $205,000. Of course, as well as being exceptionally good value, all of the designs in the Element range possess other impressive features and the eco-friendly nature and modern construction are very appealing to a lot of buyers.
Basic Details
- base price:
- TBD
- sq ft:
- TBD
- base price/sq ft:
- TBD
- bedrooms:
- 1 - 2
- baths:
- TBD
- garage:
- optional
Base Price Includes:
- Recycled concrete sub-floor, exterior decking
- Recycled content steel framing
- 50%+ recycled content floors and counters
- Insulation: R-45 walls / R-40 roof / R-4 windows
- No VOC paint, formaldehyde-free millwork / cabinets
- Natural light/ventilation and passive solar design
- On-demand hot water, hot and grey water recovery
- LED lighting, exhaust-free high efficiency HVAC