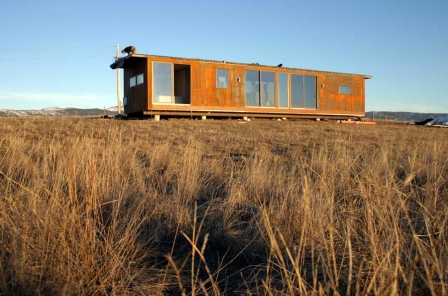weeTwo

weeTwo
Unsurprisingly, as highlighted by the name, weeTwo is a two bedroom product that takes all of the design principles that others in the 'wee' range have taken on. Bearing this in mind, weeTwo can be summarized via the following:
- A total floor space of 756 square feet
- Two bedrooms
- One bathroom
- Optional decking area
What does weeTwo look like externally?
Just like the other two products that are available in the 'wee' range, weeStudio and weeOne, this building takes maximum advantage of wood. The whole of the exterior makes use of this material, with the elevations coated in wooden panels that span from ground level to roof. Generally, this wood is left in its normal finished state, with buyers rarely requesting that it is painted.
weeTwo is another product in the range which uses glass to a large extent. However, in contrast to other buildings in the range, it doesn't focus on glass across whole elevations. Instead, tall glass panels are prevalent across the main sections of the wall, while smaller windows fit in between these and most likely provide occupants with some degree of privacy.
As is the case with practically every available product from Alchemy Architects, buyers have the ability to purchase outside decking space. Admittedly, this comes at an additional cost, yet it can complement the building very nicely considering many of the tall windows are of the patio door variety and can therefore provide access to this external space.
What does weeTwo look like internally?
It would be fair to say that Alchemy Architects have made the internal design of a lot of their buildings as simple as possible, with the company trying to segregate their properties into a minimum number of rooms. Clearly, with the weeTwo building having two bedrooms, the architects have been forced to include two partitions for each bedroom, while there is also a separate room for the bathroom. The remainder of the building is comprised in open plan form, with the kitchen, living space and dining room all falling into this category.
While the floor plan may retain quite basic principles, nobody can doubt that weeTwo is hugely sophisticated when it comes to the internal materials. The floor is finished in polished wood, while the walls and ceilings are plastered and painted in pure white. Such a combination provides buyers with a hugely modern outlook.
As well as the above, Alchemy Architects have included the most up-to-date kitchen appliances. As well as being technically sound, these appliances are integrated into fittings which are again very contemporary and work well with the remainder of the interior.
A summary on weeTwo
weeTwo can be summarized exactly like all of the other products in the ‘wee’ range. Even though it has two bedrooms, it is quite small in size but this is unlikely to be the deciding factor for buyers contemplating a purchase. Instead, it is probably going to be the finishes, with the internal and external appearance being fantastic on the eye and making weeTwo into a very modern dwelling.
Basic Details
- base price:
- $109,500
- sq ft:
- 756
- base price/sq ft:
- $145
- est. finished price/sq ft:
- $150 - $175
- bedrooms:
- 2
- baths:
- 1
- garage:
- no
- decks:
- optional
Base Price Includes:
- all windows/patio doors
- painted interior walls/ceilings
- fiber cement board exterior siding
- EPDM membrane roof
- Insulation - wallsR19/floorR35/ceilingR45
- prefinished bamboo flooring
- IKEA cabinets/sinks | Kohler® toilets | Moen® fixtures
- design costs / site layout / approval drawings
- ductwork for heating/cooling | electrical/lighting
- rough-in for appliances, hot water heater