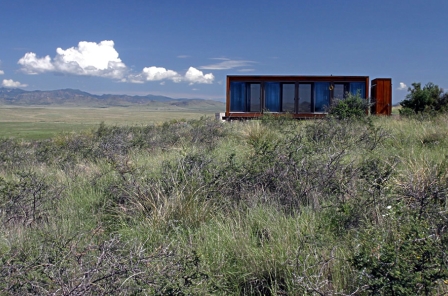weeOne

weeOne
As one may gather from the name, weeOne is the next step up in the Alchemy Architects 'wee' range. With the base product being a studio offering, weOne is a one-bedroom property which is slightly larger. In summary, weeOne can be described as the following:
- A basic floor size of 588 square feet
- One bedroom
- One bathroom
- Optional decking space
What does weeOne look like externally?
It would be fair to say that Alchemy Architects have based much of their reputation on the external appearance of their buildings and weeOne is not any different. The product looks exceptionally pleasing on the eye, with the architects relying on wood for much of the finishing. This wood is included via thick, vertical panels - which gives the property something of a premium appearance. Moreover, buyers have complete customization when it comes to the final color of this wood, with some opting to leave it as a basic wood finish, while others have utilized paint to make the building slightly more futuristic.
As well as wood, weeOne takes advantage of many glass panels. These are situated on opposite elevations of the building, meaning that the property is constantly surrounded by masses of natural light. Moreover, a lot of these panels act as sliding doors and when a buyer decides to purchase weeOne with outside decking space, the effect can be very impressive indeed.
What does weeOne look like internally?
Anyone that is familiar with the weeStudio offering will realize that the floor plan is quite basic. This is quite understandable considering its studio principles, although weeOne doesn't really differ in this regard either. All of the living space is open plan, with the kitchen, dining room and living area all being of the same space. On the subject of the kitchen, it should be highlighted that this spans the whole of one length of the building, meaning that occupants have plenty of space to not only prepare food, but store their cooking accessories.
Elsewhere, the property also benefits from a bedroom and bathroom. These are segregated from the rest of the property, with a partition wall being the dividing component.
The internal finishing should also be touched upon, as these are very impressive to say the least. Just like with the exterior, the architects have decided to take advantage of wood as much as possible with the floor, walls and ceilings all being finishing in finished, polished wood. When this is combined with pure white kitchen fittings, the result is a hugely modern offering that is aesthetically pleasing to the extreme.
A summary on weeOne
Even though weeOne is only a one-bedroom property, nobody can argue that it is a premium building. Externally, the architects have done their upmost to instill as many modern principles as possible, while this is also replicated internally. Furthermore, with buyers able to completely alter the appearance of weeOne via a lick of paint on the external wood, it is also a versatile property that will be suitable for a range of neighborhoods.
Basic Details
- base price:
- $89,500
- sq ft:
- 588
- base price/sq ft:
- $152
- est. finished price/sq ft:
- $175 - 200
- bedrooms:
- 1
- baths:
- 1
- garage:
- no
- decks:
- optional
Base Price Includes:
- all windows/patio doors
- painted interior walls/ceilings
- fiber cement board exterior siding
- EPDM membrane roof
- Insulation - wallsR19/floorR35/ceilingR45
- prefinished bamboo flooring
- IKEA cabinets/sinks | Kohler® toilets | Moen® fixtures
- design costs / site layout / approval drawings
- ductwork for heating/cooling | electrical/lighting
- rough-in for appliances, hot water heater