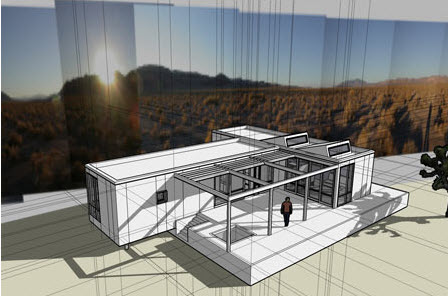nottoscale T-Modulome

T-Modulome
Nottoscale have been as descriptive as they possibly could have been with the name of T-Modulome, with this building being constructed in a T-shape. The whole design is based on modern principles and with the architects also including various external decking space, it is sure to be a favorite amongst a whole variety of clients.
T-Modulome spans across a total floor space of 1,176 square feet, meaning that it is quite a sizable property. Bearing this in mind, the specification for the building is quite comprehensive and reads as the following:
- One storey
- Three bedrooms
- Two bathrooms
- Outside decking area (measuring 800 square feet)
What does T-Modulome look like externally?
As touched upon previously, the design of T-Modulome is hugely modern. The building boasts a white exterior and while the architects declare the finish as wood, this is not really obvious and from a distance some could mistake the walls as being made out of more extravagant materials. To complement the modern outlook, Nottoscale have also implemented a flat roof.
In terms of the amount of glass on the exterior of the building, the architects have included a modest amount. Several tall windows and glass doors span out onto the decking area, meaning that this region can be accessed and viewed from several rooms. There are other areas of the building which also have plenty of glass, although Nottoscale have been quite sparing in some cases with tiny openings sometimes being utilized to provide variation. On a similar subject, two roof lights have been installed which will provide the living space with even more natural light.
With the decking being such a key feature of this building, a small portion of time should at least be devoted to this. It is partially covered by wood structures and as well as being situated in front of the building, a small part of it also goes around to the side section.
What does T-Modulome look like from an internal point of view?
The T-shape of this building provides a very workable floor plan, with the top of the building being comprised in open plan format. This means that the living room, dining room and kitchen are all situated here, while there is also a storage room and study area.
The base of the T is devoted to bedroom and bathroom space. All three bedrooms are situated at this side of the building, with the master bedroom right at the end. Unsurprisingly, one of the bathrooms has been directly provided for this master room, while the other sits in between the other two bedrooms for the purpose of convenience.
A summary on T-Modulome
Few people will disagree that T-Modulome is a decent sized property, with occupants having access to all of the rooms and facilities that you would expect from a building of this type. Unquestionably, the decking is one of the big selling points and with the architects managing to integrate this using the same modern principles as the rest of the house, many potential buyers are likely to be enticed.
Basic Details (miniONE / miniTWO)
- est. basic price:
- contact nottoscale
- sq ft:
- 1,176
- base price/sq ft:
- contact nottoscale
- bedrooms:
- 3
- baths:
- 2
- garage:
- no