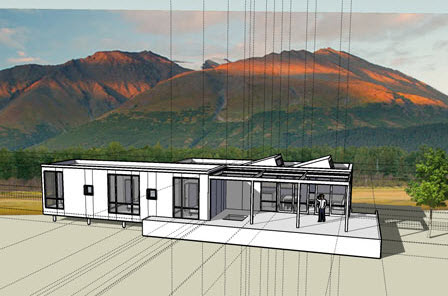nottoscale S-Modulome

S-Modulome
For anyone who has looked at the Nottoscale catalogue in the past, it will be obvious to see that the company are very consistent in their designs. This is completely evident with the S-Modulome product, with this being almost identical to H-Modulome apart from several minor differences. As the name will probably give away, the big difference is that this product is shaped like an 'S', with two long modules being placed together to mimic this shape. This is in contrast to H-Modulome, which has a small gap between the modules to create the 'H' shape.
Bearing the above in mind, one will not be surprised to see that the specification for S-Modulome is very similar and reads like the following:
- One storey
- Three bedrooms
- Two bathrooms
- Outside decking area (measuring 800 square feet)
What does the exterior of S-Modulome look like?
Again, there will be little surprise when it comes to the exterior design of the product, with S-Modulome being constructed out of the standard modern principles that the company have instilled in every building in their catalogue. Once again, they have made use of the wood paneling, with this finished in white to provide that contemporary image. When such a style is combined with a completely flat roof - there really is little else that the architects could have done to make the property any more modern.
Anybody who has kept track of Nottoscale over their history will be relieved to see that they have kept their famous decking area in the S-Modulome product. This is slightly smaller than what other buildings have, yet it still stretches a total of 800 square feet and provides a comfortable outside sitting area for occupants. Furthermore, it is situated right outside where the two building modules meet - meaning that it is easily accessible from the house.
What does S-Modulome look like internally?
The 'S' shape design has provided the architects the easy opportunity to separate the house into manageable sections, with one half used as bedroom space while the living space is situated oppositely. All three bedrooms are positioned next to each other, although bathrooms are also evident in this section of the building. The architects have been shrewd with their positioning of the family bathroom, with this appearing in between the two double bedrooms. The master bedroom on the other hand benefits from its own en-suite, meaning that all rooms have easy access to washroom facilities.
For those that require extra bedroom space, it might be possible to convert a study on the other side of the property to a single room. This is positioned next to a kitchen, dining room and general living space - with this all comprised in open plan format.
A summary on S-Modulome
S-Modulome is extremely similar to other products in the Nottoscale range and will probably only appeal to those who want a slight variation in the floor configuration. It can still be regarded as a hugely modern dwelling – which is arguably the main aim of the architect in the development of all of the company’s products.
Basic Details (miniONE / miniTWO)
- est. basic price:
- contact nottoscale
- sq ft:
- 1,176
- base price/sq ft:
- contact nottoscale
- bedrooms:
- 3
- baths:
- 2
- garage:
- no