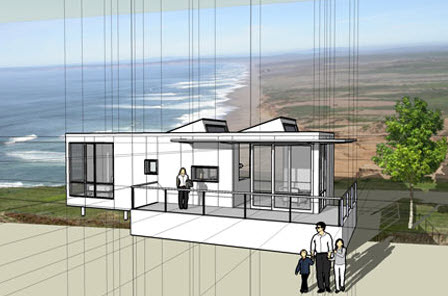nottoscale I-Modulome

I-Modulome
a well-known fact that Nottoscale label their products as descriptively as possible and therefore, not that many people will be surprised when it comes to the 'I' shape of the I-Modulome. Due to the restricted nature of the building shape, it is the second smallest property in the catalogue and measures just 588 square feet. The architects have even cut back on their famous decking areas, with this being just 200 square feet in size.
Bearing this in mind, the specification for the I-Modulome is quite simple and reads as the following:
- One storey
- One bedroom
- One bathroom
- Outside decking area (measuring 200 square feet)
What does the exterior of I-Modulome look like?
Even though I-Modulome is billed up to be quite a basic prefab, from the outside it least possesses a bit of character. The architects have done everything they possibly can with the 'I' shape theme and this has meant the inclusion of roof lights, tall windows and patio doors. This emphasis on glass not only gives the house features worth talking about, but it also provides I-Modulome with a large amount of natural light. In fact, due to the small size of the house, occupants are blessed with an incredible amount and this also means that it is a very sustainable offering amongst other things.
The architects have been quite strategic with the positioning of their decking as well, with this being raised and situated right outside tall patio windows. This means that occupants will not only have a pleasant area to sit out on, but the elevated nature means that this should also arrive with a decent view.
What does the interior of I-Modulome look like?
The small size of I-Modulome means that there has been little room for creativity for the architects when it comes to the internal design. The bedroom is situated at the end of the property, with Nottoscale including a bathroom next to this for reasons of convenience. There is also a study that has been positioned next to the bedroom and one could assume that some occupants will decide to use this as a walk-in closet.
The remaining section of the house is general living space. Just like every product in the Nottoscale catalogue, this has been made into open plan format with the living room, kitchen and dining room all sharing the same space. It should also be mentioned that this section of the house stretches onto the decking area, which can be convenient for various social occasions.
A summary on I-Modulome
Even though I-Modulome is one of the smallest buildings that Nottoscale are responsible for, nobody can disagree that the company have done everything in their power to insert as much character into the dwelling as possible. While it may just appear like a basic I-shape when looking at the specification, the inclusion of patio doors, roof lights as well as the elevated decking area means that this is one of the most impressive one bedroom prefab properties around.
Basic Details (miniONE / miniTWO)
- est. basic price:
- contact nottoscale
- sq ft:
- 588
- base price/sq ft:
- contact nottoscale
- bedrooms:
- studio / 1
- baths:
- 1 / 1
- garage:
- no