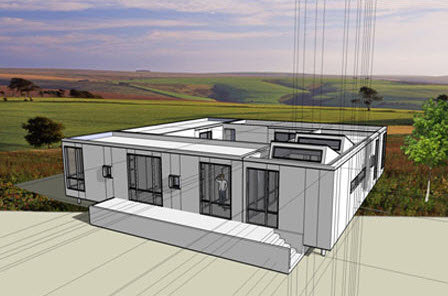nottoscale O-Modulome

O-Modulome
Out of many of the products that Nottoscale have released over the years, some would argue that O-Modulome is one of their most unique. While it again only differentiates from its floor layout, the fact that it has been made to look like an 'O' shape certainly gives it some substance. In fact, in altering the shape, the architects have been able to add a lot more space and the house in total benefits from 2,352 square feet of floor space. Furthermore, this is complimented by 1,100 square feet of decking, thus providing occupants with a very spacious property.
All of the above means that the architects have been able to insert more rooms into O-Modulome, with the following specification being relevant to the building:
- One storey
- 5 bedrooms
- 4 bathrooms
- Outside decking area (measuring 1,100 square feet)
What does O-Modulome look like externally?
One will not be surprised to read that O-Modulome looks pretty much identical to other buildings by Nottoscale when it comes to external design. Modern principles are the undisputed ambition, with the white, wooden exterior providing a very stylish image that combines superbly well with the flat roof.
Of course, while the modern exterior will be pleasing to a lot of potential buyers, it will be the middle of this property which is probably the thing that makes it sell. The 'O' shape has allowed the architects to insert a decked courtyard and with this being surrounded by four sides of the house, it is certainly a stunning feature. Moreover, not only is it guarded intensely by the property, but occupants can also access it from multiple positions which therefore gives it yet more extra edge.
The architects have also placed a lot of emphasis on natural light, with the design meaning that light will shine right the way through the building into the central courtyard. To aid with the tall windows that are situated on all side of the property, there are also several roof lights which again compliment the style well.
What does O-Modulome look like internally?
Even though O-Modulome boasts a large internal floor space, the architects have still had to be quite strategic with their design due to the square nature of the product.
Just like all of the buildings that they have been responsible for, Nottoscale have tried their upmost to include all of the bedrooms on one side. Bathrooms generally sit between all of these bedrooms, although the master bedroom benefits from its own en-suite facilities.
The remaining part of the house is made up of living space, with an open plan kitchen, dining and living area forming one side. It's worth mentioning that the architects have included various study spaces and for those individuals that require more than the five bedrooms that are on offer, it might be possible to convert these into bedrooms as well.
A summary on O-Modulome
Out of all of the properties by Nottoscale, many will agree that O-Modulome is one of the most impressive. The square design presents many design features, with the boxed courtyard sure to be a favorite amongst potential purchasers.
Basic Details (miniONE / miniTWO)
- est. basic price:
- contact nottoscale
- sq ft:
- 2,352
- base price/sq ft:
- contact nottoscale
- bedrooms:
- studio / 1
- baths:
- 1 / 1
- garage:
- no