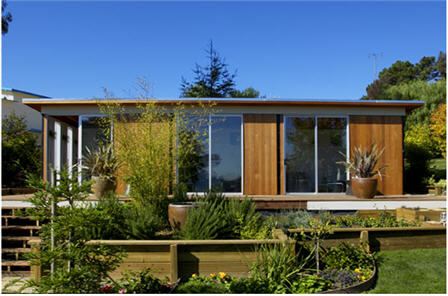Modern Cabana UC 12 x 25


UC 12x25
Out of all of the designs in the Modern Cabana range, UC 12x25 is unquestionably the most unique. It still keeps many of the concepts that have been used in smaller products, but the enlarged 12' x 25' floor space has allowed the architects to be slightly more creative and present a different product to the market.
What does the UC 12x25 look like externally?
With the company marketing the UC 12x25 alongside a setting from a standard neighborhood garden, the product is one of the few in the company's catalogue that can be regarded as one that looks very much like a standard house that would be seen on the street.
However, despite the above, it still retains all of the wooden principles that have made Modern Cabana successful in the past. Finished wood is the main material utilized, with this being applied in panels. The amount of natural light that arrives from the front of the building is based on the design of UC 12x20 as well, with a total of three double, sliding patio doors being used to increase the amount of natural light into the property. Elsewhere, in relation to the openings, the property is almost identical to every other building in the architect's range. Two tall and narrow windows sit on each side of the product, although there is a slight difference at the back with a horizontal opening being prevalent at the top of the building.
The promotional images also show that customers can acquire decking to run outside the patio doors, while the roof should also be mentioned with this being flat and combining well with the rest of the property.
What does UC 12x25 look like internally?
It could be said that the majority of the products in the Modern Cabana category are of the small variety and therefore, with UC 12x25 being quite substantial, many will have probably been expecting the internal floor plan to be quite busy.
However, the architects have implemented quite a basic design, with it abiding to the one room policy. Some would suggest that it mimics a studio building, with the bedroom and living space being combined into one. However, due to the large size, some buyers may decide to customize the floor plan following purchase and introduce partitions.
A summary on UC 12x25
With UC 12x25 being one of the largest properties in the Modern Cabana catalogue, one should not be surprised to see so much attention placed on the building. However, considering the increase in size in comparison to other products in the catalogue, some people might be slightly disappointed that the internal floor plan is quite basic and made up of just room. However, with the product being marketed at such a low initial price anyway, this could actually allow potential buyers to increase their building's value in the future - if they decide to insert partitions to create additional rooms.
For those individuals who are happy with the standard design, they will be acquiring a prefab with all the sophisticated finishing’s and one that is perfectly suitable for a guesthouse.
Basic Details
- base price:
- $30,980
- sq ft:
- 300
- base price/sq ft:
- $103
- bedrooms:
- n/a
- baths:
- no
- garage:
- no
Base Price Includes:
- all framing / clear cedar siding / cement board fascia
- four full length fixed glass windows / operable rear window
- 6' x 8' sliding glass door
- maple interior walls / cedar trim / bamboo flooring
- R-13 wall & R-9 roof insulation included
- optional french door(s)
- optional operable side windows
- delivery, installation and foundation options available