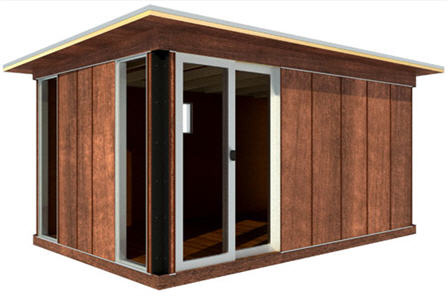Modern Cabana SC 10 x 16


UC 10x16
Anybody looking for a high-quality one room prefab is probably going to consider the UC 10x16, with this being classed in the upgraded bracket of the Modern Cabana range. It boasts similar features to many other of the smaller products in the company's catalogue, with its size being sufficient enough to act as a guesthouse.
What does the exterior of UC 10x16 look like?
One of the immediate thoughts when one first sets eyes on UC 10x16 is the amount of glass in the building. Even though the product may only measure 10' x 16', the architects have acted to make sure that they have allowed as much natural light into the property as possible. The patio doors probably contribute the most in this regard, although two other sides of the property also contain windows that stretch from floor to ceiling. On the same subject, the back of the building has smaller windows that mean that some could even consider Modern Cabana to be like a greenhouse!
Anybody who has shown any interest in Modern Cabana products in the past will know that the company are quite specific in the materials they use. This does not change with UC 10x16 and with the product being regarded as an 'Upgraded Cabana', it makes use of all of the best quality woods. Wood is the main material that is prevalent on the exterior, with this arriving in a finished effect to provide that sophisticated look.
Elsewhere, the roof of the property should probably be mentioned, with the flat style combining superbly with the rest of the exterior to promote the modern appearance.
What does UC 10x16 look like internally?
Anybody that has researched SC 10x16 need not read any further, as this property is almost identical. There is always some debate with small, one room prefabs on whether or not they can seriously be considered as guesthouses. However, with the floor plan including a double bed, typical bedroom furniture as well as general sitting space, it is clear that UC 10x16 is more than large enough to cope with the demands of a guesthouse. Furthermore, it may even be possible to provide segregated spaces, if a potential buyer proves to be creative enough.
Just like all of the products within the UC range, the designers have included all of the sophisticated wood materials. Cedar, maple and bamboo are just a selection of the wood that is used inside, highlighting that the architects are keen to provide a modern and stylish offering to the end buyer.
A summary on UC 10x16
Considering the fact that most of the products within the Modern Cabana catalogue only differ by size, one should not be surprised in what they see in the UC 10x16 offering. It is more than adequate to be used as a guesthouse, while the style of the building both internally and externally means that customers need not worry about the building not being able to aesthetically fit into the nearby environment.
Basic Details
- base price:
- $13,800
- sq ft:
- 160
- base price/sq ft:
- $86
- bedrooms:
- n/a
- baths:
- no
- garage:
- no
Base Price Includes:
- all framing / cedar plywood & fascia / redwood battens
- four full length fixed glass windows / operable rear window
- 6' x 8' sliding glass door
- fiberboard interior walls / oriented strand board floor
- optional insulation packages up to R-13 walls & R-19 roof
- optional french door(s)
- optional operable side windows
- delivery, installation and foundation options available