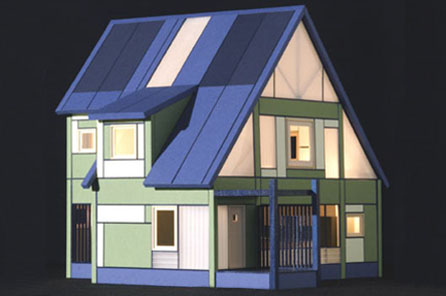Configuration 5 - C2C Home

Configuration 5
As there are just five configurations available in the Loq Kit catalogue, the immediate assumption is that Configuration 5 is the largest property. However, this is not the case and while the building is spacious, it's not quite the biggest with a total indoor living area of 1,702 square feet. This is in addition to 169 square feet of external space, with the specification reading as the following:
- Two storeys
- Three bedrooms
- Two and a half bathrooms
- Back-side porch
Bearing the above in mind, there really is little difference between this product and Configuration 4.
What does Configuration 5 look like externally?
It would be fair to say that Configuration 5 looks almost identical to Configuration 4 from the outside, with both buildings possessing very similar features. The walls are both are finished as if to show roof trusses and beams and echo that traditional view to onlookers. Windows are used sparingly and those that do exist are quite small, meaning that the building doesn't benefit from as much natural light as other prefabs.
On the subject of the windows, special reference should be made to the gable roof window. This is something that was seen on Configuration 4 and just like there, it provides the building with fantastic character.
All of the properties in the Loq Kit range have outside decking and this is exactly the same with Configuration 5. It boasts a front porch and side decking area, with both finished in wood.
What does the floor plan of Configuration 5 look like?
If one is to compare the floor plans between Configuration 4 and Configuration 5, there really is little difference. The building is designed in a T-shape - with the living room being at the base of the T. The external decking space is situated next to the living room, although the door to this area is located through the main centre of the house. The kitchen and dining room are all part of the space and form most of the ground level, while occupants will also be able to benefit from a downstairs toilet and various storage space on this floor.
The upper floor is exclusively utilized for bedrooms and bathrooms. All three bedrooms and both bathrooms are located on this level, with all having plenty of access to storage zones. Moreover, one of the bathrooms is designed exclusively for the master bedroom.
A summary on Configuration 5
Configuration 5 can only be classed as a slightly bizarre offering from Loq Kit, as most people assume that it would be the largest building by quite some distance. Instead, it is slightly smaller than Configuration 4 and there are very few differences between the two - both internally and externally. In fact, when one compares the floor plans, they will find it difficult to locate any variations.
However, while it may be similar to the other building in the range, Configuration 5 still retains all of the philosophies that have made Loq Kit successful in the past and is therefore suitable for many small families.
Basic Details
- basic "kit" price:
- $52,400
- sq ft:
- 1,702
- base price/sq ft:
- $28 (target)
- bedrooms:
- 3
- baths:
- 3
- garage:
- no
Base Price Includes:
- fiber-reinforced resin trench footings
- recycled steel frame
- fiber-reinforced resin infill and snap-cladding
- stair carriage assembly
- entrance porch, sunshade, and privacy screen
- view side porch
- photovoltaic roof panels (four)
- daylighting roof panels (two)