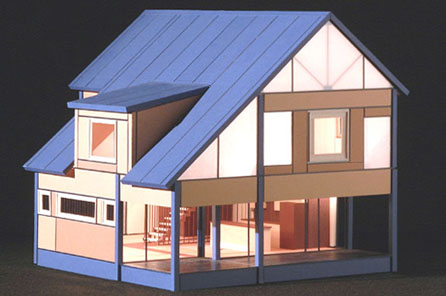Configuration 4

Configuration 4
With a total of five configurations available in the Loq Kit range, Configuration 4 is unsurprisingly regarded as one of the biggest offerings. Spanning a total of 1,870 square feet internally, the building is sized substantially and benefits from the following specification:
- Two storeys
- Three bedrooms
- Two and a half bathrooms
- South-side porch
As one can see, the main difference between this property and Configuration 2 is the size and the additional bathroom. Configuration 3 is regarded as a more specious property and is targeted at those families who are looking to invest a little more in their home.
What does the exterior of Configuration 4 look like?
Even though there appears to be only minor differences between Configuration 3 and Configuration 4, externally they are both quite different. Most of the smaller products in the Loq Kit range make use of shed roofs, but this changes with Configuration 4 with the building making use of a pitch roof. This bodes for a more traditional feel, with the property also making use of various columns around the front of the building which create a sheltered area.
Another key feature of the exterior is a gabled roof window. This again makes Configuration 4 a little more traditional and perhaps varied when it is compared against other prefab products.
It should also be mentioned how the walls differ greatly from other products in the Loq Kit range. While most make use of panels, the architects have attempted to coat the walls in a pattern which makes it look as though beams and roof trusses are showing.
What does the internal floor plan of Configuration 4 look like?
Even though Configuration 4 is bigger than Configuration 3, the architects have taken the strange step of making the living room smaller. This is situated on the end of the building and sits between various decking areas - which are accessed through doorways around the ground level. The main room of the lower floor appears to be the living and kitchen area, with this being part of the same space. There is also a downstairs toilet, while the architects have included various storage spaces for convenience.
As you may expect, the upper floor has mainly been designed for bedroom space. All three bedrooms are situated on this floor, alongside two bathrooms. One of these bathrooms is joined onto the master bedroom to create an en-suite, while again, lots of storage can be located in all the rooms.
A summary on Configuration 4
There’s no doubt that the architects have made Configuration 4 perfect for most small families, with all of the bedrooms being of a very good size. In comparison to Configuration 3 it benefits from crucial additional space, although on the lower floor this appears to have been given to make the kitchen and dining rooms larger. Just like every product from Loq Kit, the property also benefits from plenty of decking space and this is ideal for those summer nights of socialising.
Basic Details
- basic "kit" price:
- $57,000
- sq ft:
- 1,870
- base price/sq ft:
- $25 (target)
- bedrooms:
- 3
- baths:
- 3
- garage:
- no
Base Price Includes:
- fiber-reinforced resin trench footings
- recycled steel frame
- fiber-reinforced resin infill and snap-cladding
- entrance porch and sunshade
- stair carriage assembly
- view porches - two