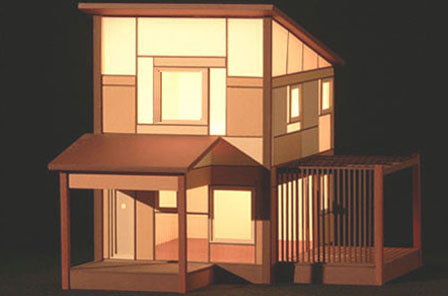Configuration 2

Configuration 2
As the name may suggest, Configuration 2 is the second smallest product in the Loq Kit range. Housed over 1,066 square feet of indoor living space and 328 square feet outside, Configuration 2 holds one bedroom and one bathroom. This means that it is only designed for either sole occupiers or couples - with any family advised to turn to one of the company's more substantial buildings.
What does the exterior of Configuration 2 look like?
It is a well-known fact that all of the Loq Kit products look very similar, as all utilize the same materials. However, due to the small size of Configuration 2, there is at least room for some uniqueness. The roof is of the shed variety and slightly sloped, while the building contains two external areas in the form of a porch, again with a shed roof, and a decking area. The decking area is probably one of the big features of the property, with this expanding out from the living space and coated in a wood frame.
The rest of the building adheres to all of the properties that Loq Kit likes to install in their range. The faces of the walls are constructed out of panels, with timber beams and columns being used wherever possible. The lintels are quite a striking piece of this product as well and instead of lying symmetrically over the openings, they favour one side which happens to provide a modern appearance.
What does the internal floor space of Configuration 2 look like?
As you would expect, there is much more room for variation when it comes to the internal part of the property. The ground floor is mainly comprised of an open plan living arrangement - with the living room and kitchen both being formed out of the same space. This living space also provides a doorway to the decking area, which is large enough to be used as decent social space. For a property that is as small as Configuration 2, this is all that is available on the ground level with the remainder of the rooms being situated on the upper floor.
Of course, with the building boasting few rooms as it is, the first floor is hardly awash with compartments either. The master bedroom takes up around half of the floor, with the other part of the level being taken up by a bathroom and corridor space.
A summary on Configuration 2
Configuration 2 can definitely be described as a dwelling that will meet the demands of any individual or couple. Surpassing that, the property is probably too small, but its size should not detract away from the quality of the building. Constructed out of the traditional methods that have made Loq Kit such a success in the past, Configuration 2 has several features that will really entice a lot of buyers. The open plan living space is very cosy, while the decking that is situated off this area will come into fantastic use for many.
Basic Details
- basic "kit" price:
- $34,000
- sq ft:
- 1,066
- base price/sq ft:
- $25 (target)
- bedrooms:
- 1
- baths:
- 1
- garage:
- no
Base Price Includes:
- fiber-reinforced resin trench footings
- recycled steel frame
- fiber-reinforced resin infill and snap-cladding
- stair carriage assembly
- entrance porch and canopy
- south side porch and sunshade
- privacy screen