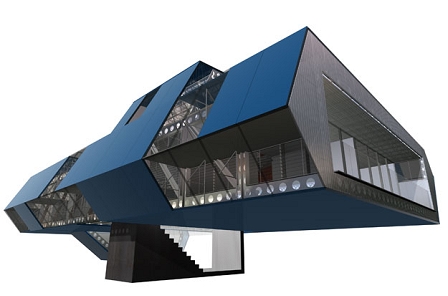up!house

up!House
In comparison to other products in the Konyk Architecture series, it could be said that up!house is not as extravagant. However, when the building is compared to other prefab homes from other designers, the design can still be classed as exuberant and only suitable for neighborhoods that have placed a reliance on modern and futuristic properties.
It could be said that products such as up!1200 and up!1500 have been designed for residential purposes, with the possibility of converting them into a commercial base should the consumer require. As the name of up!House suggests, this probably is not the case with this product and the architects have looked to create a home from their futuristic principles. It is much bigger than the previous two products mentioned, with the slight change in exterior design meaning that occupants will probably be more suited in this dwelling.
For those looking for a brief specification overview of up!House, the following can be stated:
- Three bedrooms
- Two bathrooms
- One carport
What does the exterior of up!House look like?
It's no secret that Konyk Architecture attempt to utilize the most modern and futuristic principles whilst designing their buildings and up!House contains all of these. However, there are some major differences with this building and others in the catalogue, with the first being the emphasis on natural light. In other houses by the company, light has generally been allowed to seep in through translucent materials. However, Konyk Architecture have included a number of large glass panels - with the whole side of one part of the building being covered in glass.
Of course, up!House cannot be regarded as a greenhouse and the architects have included other materials. Blue panels are also situated around the building, while one side is also coated in black. All of the above combinations make for a stunning view, especially as they are formed in such an unorthodox shape.
Just like all of the products in the Konyk Architecture range, one will access up!House via a staircase on the ground floor as the building is raised off the ground. This means that a carport can be utilized underneath.
What does up!House look like internally?
As well as possessing a futuristic interior, up!House is blessed with exceptionally modern elements inside the building. Many of the walls are constructed out of glass, while other elements of the interior are light-colored metals which again add to the whole finish.
Unlike other designs in the Konyk Architecture catalogue, up!House is set across two storeys although most of the rooms are featured on the ground floor. Few details are provided about the exact floor plan, although Konyk Architecture have made a habit out of providing custom solutions which could provide the end customer with a lot of leeway in this respect.
A summary on up!House
up!House is unquestionably much different than other products in the company’s catalogue, with the size being the most striking difference. The exterior is also formed in a slightly alternate way, although it still retains all of the futuristic properties that Konyk Architecture have built such a glistening reputation on over the years.
Basic Details
- base price:
- n/a
- sq ft:
- n/a
- base price/sq ft:
- n/a
- bedrooms:
- 3
- baths:
- 2
- garage:
- carport
Base Price Includes:
- Steel tube "unibody" frame
- Centria Formawall Exterior Insulated Panels
- VistaWall 1 insulated low-e exterior glazing
- Kalwall Insulated Structural Walls
- Epoxy flooring / polycarbonite interior walls
- IKEA cabinets / Bosch/Subzero
- Duravit / TOTO / DornBracht
- HVAC central heating and cooling system