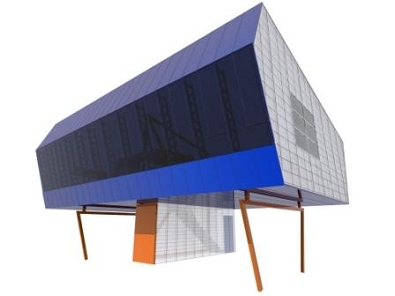up!1200

up!1200
Just like all of the products in the Konyk Architecture catalogue, up!1200 boasts an incredible amount of futuristic properties. On first look, it looks like something that you would find in the space age, with the appearance mimicking that of a scientific emulator. The manufacturer has attempted to name the product as aptly as possible, with up!1200 being 1,150 square feet in size.
What does the exterior of up!1200 look like?
As mentioned previously, the only way to describe up!1200 is like some form of space ship. Konyk Architecture have implemented the most modern materials out there to create the effect, with the building raised off ground level by metal stilts. This means that one has to use a staircase, encased by a white frame, to access the main part of the building.
The manufacturer has utilized blue, white and orange as the primary colors for the design, with the blue materials being translucent which allows for a modest amount of natural light.
What is the internal layout of up!1200?
For anyone looking in at up!1200 from the outside, it is difficult to imagine what could be beneath the modern walls. While the building may be raised quite substantially from the floor, it is still comprised of just one level. Two bedrooms have been included in the design, with one at the back and another at the front. One of these rooms is blessed with a bathroom next to it, while the other side of the property has a kitchen and living area.
The architects behind the design have been quite shrewd with up!1200 when it comes to car space. While they have not managed to include a garage, the height of the building means there is plenty of space beneath for a car port.
Can up!1200 be used for anything other than residential uses?
There is no doubt that Konyk Architecture have designed up!1200 with the aim of targeting residential buyers. However, the futuristic nature of the building means that it would certainly be possible to erect it on a commercial estate and use it as either offices or a general hub for business. If it is decided to use it as the former, the existing layout of the building already permits this as it contains the kitchen and toiletry facilities which are required by law to be included in any non-dwelling developments.
A summary on the up!1200
up!1200 is another hugely unique product that has been manufactured by Konyk Architecture. The size of the building, and the fact it contains two bedrooms and one bathroom, means that it is probably not suitable for families but more for professionals or couples. It can probably be likened to a flat more than a house, but this probably is the reason why some commercial enterprises might consider using it. Even though most buyers will be of the residential variety, the size, layout and general exterior design means that it could most certainly be suitable for a young business with few employees.
Basic Details
- base price:
- n/a
- sq ft:
- 1,150
- base price/sq ft:
- n/a
- bedrooms:
- 2
- baths:
- 1
- garage:
- carport
Base Price Includes:
- Steel tube "unibody" frame
- Centria Formawall Exterior Insulated Panels
- VistaWall 1 insulated low-e exterior glazing
- Kalwall Insulated Structural Walls
- Epoxy flooring / polycarbonite interior walls
- IKEA cabinets / Bosch/Subzero
- Duravit / TOTO / DornBracht
- HVAC central heating and cooling system