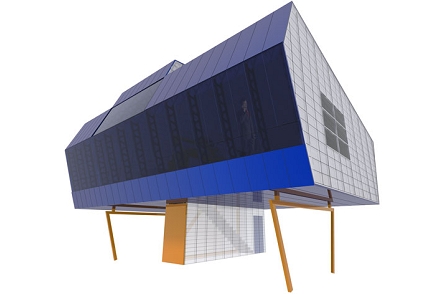up!1500

up!1500
As the name of this property may indicate, up!1500 is based on 1,500 square feet of living space. It is slightly larger than up!1200 and to accommodate this increase in size, it has an additional storey.
Just like every product in the Konyk Architecture catalogue, up!1500 utilizes the most modern materials out there to create a hugely futuristic building. This means that it is only suitable for a select few neighborhoods that include other houses with modern ideas.
In terms of the exact specification, up!1500 can be described like the following:
- Three bedrooms
- Two bathrooms
- Carport
What does the exterior of up!1500 look like?
The exterior of up!1500 looks identical to that of up!1200. The back of the property is coated in blue cladding, with this being translucent to allow minimal light inside. The rest of the building is constructed out of white paneled materials, which combine superbly well with the blue to create this whole futuristic appearance.
up!1500 is raised from ground level and one has to utilize a staircase to gain access to the property. It is propped on orange columns, with the space beneath the building capable of being used as a car port.
What does the internal layout of up!1500 look like?
Internally, there are several differences between up!1200 and up!1500. Firstly, while the latter was based on one level, up!1500 uses an additional storey in the center of the property. This means that the staircase which links the ground level to the inside is extended another level - where it meets one room in the form of a bedroom.
up!1500 is focused on the back-to-back style of house, with rooms being constructed next to each other to provide a double appearance. This means that the front of the property contains rooms such as a living room, bedroom and kitchen, while the back has the bathroom, storage zones and final bedroom. Such a design means that occupants can position their property so they benefit from a series of views.
Is it possible to customize up!1500?
While the above floor plan is the standardized one in which up!1500 is sold on, a lot of customers also decide to customize the product. This is particularly useful for customers looking for a business property, as the design can be made exclusively into open plan format which can bode well for office space or a mere hub for the business.
A summary on up!1500
It would be fair to say that up!1500 is only suited to an extremely small market and while a lot of people tend to be fond of modern construction, this building might be a step too far. Its futuristic design is exceptionally impressive and when placed in the right environment, the effect could be scintillating. However, in terms of residential areas, there could be few regions around that would be compatible with such a design and this brings a problem for the end customer.
Of course, if one has already found a suitable plot, they will be purchasing a very robust property that is more than capable of housing a decent sized family.
Basic Details
- base price:
- n/a
- sq ft:
- 1,500
- base price/sq ft:
- n/a
- bedrooms:
- 3
- baths:
- 2
- garage:
- carport
Base Price Includes:
- Steel tube "unibody" frame
- Centria Formawall Exterior Insulated Panels
- VistaWall 1 insulated low-e exterior glazing
- Kalwall Insulated Structural Walls
- Epoxy flooring / polycarbonite interior walls
- IKEA cabinets / Bosch/Subzero
- Duravit / TOTO / DornBracht
- HVAC central heating and cooling system