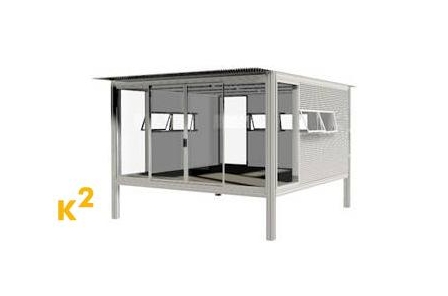K2 Module

K2 Module
K2 Module is exceptionally similar to K1, with the floor space being identical for a start. The building measures at 289 square feet and just like all of the other properties in its family, it also arrives without any specific floor layout.
What does the exterior of K2 Module look like?
It would be fair to say that K2 Module does incorporate a lot of modern features on the exterior, but on the whole it is quite basic. It is erected on four stilts, situated at each corner, while the front of the building looks impressive with its four glass panels. The roof of the building is completely flat which again contributes to the simplistic and modern approach that the architects have seemingly taken.
What are the main differences between K1 and K2?
Considering the fact that both properties are identical in floor space, it is worth pointing out the main differences between the two. While there are a number of minor issues, the main differences are:
- Price - K2 is the cheapest of the two, with this costing $15,000 less than K1 at $60,000.
- Roof - K1 benefits from a shed style roof, while K2 has a completely flat one.
- Amount of Glass - One of the big features of K1 is the amount of natural light that is allowed into the building from all of the panels. However, K2 features much less glass and with most of the panels appearing on the front, it does not benefit from anything like as much natural light as K1.
What does the K2 Module look like internally?
Just like with every product that kitHAUS creates, it is impossible to give a definitive answer on how K1 looks internally. The truth is that the architects have given the customer all the leeway in the world for the internal layout, with K2 sold on the market without a floor plan.
Of course, with the property being so small, there are very few combinations available in the first place. kitHAUS have included a few suggestions for floor plans for all of their products, with some varying from a studio without any bathroom and kitchen facilities, to others which have a kitchen, small toilet and large living room. However, none of the designs appear to permit all of the necessary rooms you would expect to find in a modern day house and this suggests that K2 is not suitable for a permanent residence.
A summary on the K2 Module
The K2 Module is another exceptionally small offering from kitHAUS and very few people would be able to utilize the building as a permanent dwelling. Nevertheless, the architects behind the design probably had this in mind and when it comes to a small holiday home, the simple design of K2 means that it will be suitable for a lot of potential customers. While it may not be quite as extravagant as the more expensive K1, for those who are planning to use the property sparingly this probably won’t matter too much.
Basic Details
- base price:
- not yet available
- sq ft:
- 289
- base price/sq ft:
- bedrooms:
- n.a.
- baths:
- n.a.
- garage:
- no
Base Price Includes:
- patented M.H.S. aluminum frame/clamp system
- SIPs walls / ceiling / glavulume roofing
- Grace moisture protection system
- insulated windows / doors and walls
- finished birch plywood flooring
- interior aluminum slatwall finish
- optional louvers and canopy
- optional decking and steps