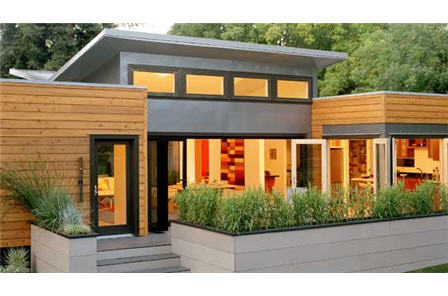Sunset Breezehouse

Sunset Breezehouse
Out of all of the designs that MK Designs are responsible for, it could be said that Sunset Breezehouse is one of the most extravagant. It is one of the largest in the catalogue and this means that it is mainly targeted at families who require a lot of bedroom space. The specification for Sunset Breezhouse reads as follows:
- One storey
- Three or four bedrooms, depending on the chosen configuration
- Three bathrooms
What does the exterior of Sunset Breezehouse look like?
Over the years MK Designs have built a reputation on their modern designs and this has not changed with Sunset Breezehouse. The name of this product indicates that it would be suited in a tranquil setting and judging from the promotional images that the architects have used, this is the appearance they are targeting. All of the materials certainly comply with such a look, with the building making use of light-colored, corrugated cladding which would sit perfectly on a country background. As well as this, there is a slight emphasis on wood, with the middle of the house being constructed out of this material.
In relation to the shape of the building, it can be described as being very symmetrical. The wooden part of the structure, mentioned in the previous paragraph, stands the tallest and dwarfs two elements that sit either side of it.
However, while the above is all true, MK Designs have also provided the customer with plenty of customization in relation to the final look of the building. It's possible to switch the materials so wood is the most prevalent, with the choice probably dependent on the neighborhood that Sunset Breezehouse is going to be placed in.
What does Sunset Breezehouse look like internally?
Just like with the exterior, MK Designs are very flexible with the floor plan of Sunset Breezehouse and the final decision again rests with the end consumer.
For those looking for the maximum bedroom space, it is possible to configure the building with four bedrooms and three bedrooms. For those that require just three bedrooms, they will benefit from an enlarged master bedroom to take advantage of the extra space.
No matter which configuration is selected, Sunset Breezehouse can be described as being formed in an I-shape. In all of the designs, the kitchen dining and living regions form the lower reaches of the building, with a small guest bedroom situated in the bottom corner. It is the top of the building where most of the customization occurs, with this being home to two bathrooms and two or three bedrooms, depending on the selection.
It should also be noted that this is another building in the MK Designs catalogue that makes use of a lot of decking spaces. Practically the whole property is surrounded by outside decking, meaning that occupants always have somewhere to sit out on.
A summary on Sunset Breezehouse
The amount of configuration possible within Sunset Breezehouse means that it will be favored by a lot of families. Admittedly, it is one of the more expensive products in the MK Designs catalogue, but its external design and internal flexibility means that it will be suited to a large market.
Basic Details (B.1/B.2/B.3/B.4)
- basic price (B.1/B.2):
- $270,000 / $299,550
- basic price (B.3/B.4):
- $303,600 / $333,150
- sq ft (B.1/B.2):
- 1,800 / 1,997
- sq ft (B.3/B.4):
- 2,024 / 2,221
- base price/sq ft:
- $150
- bedrooms (B.1/B.2):
- 2 / 3
- bedrooms (B.3/B.4):
- 3 / 4
- baths (B.1/B.2):
- 2 / 2
- baths (B.3/B.4):
- 2 / 2
- garage:
- no
Base Price Includes:
- Cedar and Hardiplank® siding
- Nanawall® BreezeSpace doors
- Standing-seam butterfly metal roof
- Air-barrier, open cell foam insulation
- Clerestory windows for ventilation & natural light
- EcoTimber® bamboo and Slate tile flooring
- Maple cabinets and gliding doors
- Kohler® and Hansgrohe® fixtures / Paperstone counters
- Slate tiled bathrooms
- High efficiency Heating/cooling system