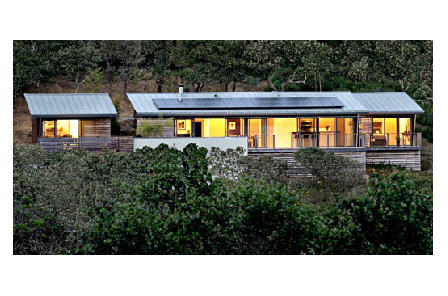Glidehouse

Glidehouse
If there ever was an example of clean design, Glidehouse could definitely be it. Utilising a range of warm materials, this building is regarded very highly in the prefabs industry and is suitable for individuals, couples or small families. Its specification reads as the following:
- One storey
- Two bedrooms
- Two bathrooms
What does the exterior of Glidehouse look like?
On first look, one is sure to notice the emphasis on wood panels within Glidehouse. The whole building is coated in the material and there really is little room for anything else.
In terms of the shape, it could be said that Glidehouse is split into two sections. They both slot together, in a non-symmetrical way, with both holding their own separate roofs. The roofs are of the shed variety, which promotes the modern appearance again.
It could be said that Glidehouse does not promote too much natural light, with the building including few windows. With that being said, the architects have included narrow windows that run along the top of the building and this will provide the building with some light, while maintaining a large degree of privacy at the same time.
Another interesting feature that MK Designs have implemented is the outside decking areas, with Glidehosue containing three in total. They are situated at various points around the property, meaning that the occupier will always be able to sit in an area that is attracting the sun.
What does Glidehouse look like internally?
In terms of the internal space, Glidehouse boasts a neat design even if it is formed over the one floor. As is the case with a lot of prefabs, MK Designs have decided to make use of the open plan approach and this means that the living room, dining room and kitchen are all part of the same space. These rooms are situated in one half of the building, with this area also leading to one of the long decking areas.
The other half of the property is largely comprised of bedroom space. The master bedroom is large to say the least and measures at 22'6" by 17'0", with an en-suite attached for convenience. It should also be mentioned that this bedroom benefits from its own decking area which although small, will still make a nice zone to sit out and admire the surroundings.
The second bedroom in the property is much smaller, but still capable of facilitating a double bed. Moreover, this room is also blessed with decking space, which makes for a nice feature. While there is no bathroom leading directly from this room, it is situated next door which is very convenient.
As well as the above, MK Designs have also included an office and if one desires, this could perhaps be utilized as a single bedroom.
A summary on Glidehouse
Glidehouse is one of the most elegant prefabs around and as well as boasting a stunning exterior, the floor plan is very accommodating. While it may only read as two bedrooms in the specification, there is potential for a third with the conversion of the office, and this could entice family buyers.
Basic Details (G.1/G.2/G.3/G.4)
- basic price (G.1/G.2):
- $188,580 / $188,580
- basic price (G.3/G.4):
- $219,940 / $295,680
- sq ft (G.1/G.2):
- 1,347 / 1,347
- sq ft (G.3/G.4):
- 1,571 / 2,112
- base price/sq ft:
- $140
- bedrooms (G.1/G.2):
- 2 / 2
- bedrooms (G.3/G.4):
- 3 / 4
- baths (G.1/G.2):
- 2 / 2
- baths (G.3/G.4):
- 3 / 4
- garage:
- no
Base Price Includes:
- Hardiplank® cement siding
- Anderson® windows/patio doors
- Standing-seam metal roof
- Air-barrier, open cell foam insulation
- Clerestory windows for ventilation & natural light
- EcoTimber® bamboo flooring
- Birch cabinets and gliding doors
- Kohler® and Hansgrohe® fixtures / Paperstone counters
- Slate tiled bathrooms
- High efficiency Heating/cooling system