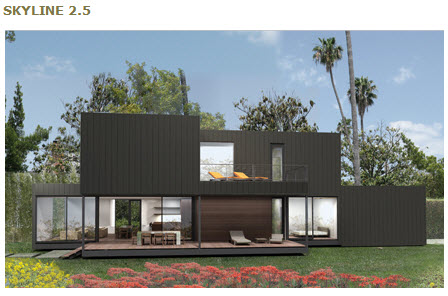Skyline Series - dwell homes collection

Skyline Series
While this product arrives under the Marmol Radziner range, it is actually promoted through Dwell which means it is always grabbing masses of attention in the media. One of the reasons behind its popularity is its flexibility, with the companies liaising to release a total of six products:
- Skyline 1.2
- Skyline 1.3
- Skyline 2.3
- Skyline 2.4
- Skyline 2.5
- Skyline 2.6
Skyline 1.2
As the name of this product suggests, Skyline 1.2 is the smallest product of the Skyline range. It boasts a 1,318 square feet floor plan, although it has outside decking area which totals 440 square feet. All of this provides two bedrooms and one bathroom, with the design combining glass panes and metal cladding to promote a very modern style.
Skyline 1.3
From the exterior, this product looks exactly the same as Skyline 1.2. However, when one looks at the specification this is no longer the case, with the building slightly bigger at 1,562 square feet. Admittedly, the outside decking area is slightly smaller, but it benefits from an extra bedroom and extra bathroom which will be important for a lot of buyers.
Skyline 2.3
Again, the name of this property may indicate exactly what it is. While the early products in the Skyline range make use of just one storey, this has additional space on an upper floor. It doesn't cover the whole of the lower floor, but it still increases the total internal area to an impressive 2,585 square feet. However, despite this increase in size, the architects have kept the specification very similar with three bedrooms and two bathrooms being included in Skyline 2.3.
Skyline 2.4
At around 200 square feet bigger than the previous product, Skyline 2.4 has an additional bedroom which takes the count to four. As well as this, the outside decking area is very big and spans 535 square feet in total. Bearing in mind this large size, some will not be surprised to hear that the prices start at $800,000 and can rise up to $1,000,000 depending on the configuration and materials selected.
Skyline 2.5
The aim of Skyline 2.5 has unquestionably been to cram as much bedroom space in as possible - as the internal floor space is all but identical to Skyline 2.4. It has a total of five bedrooms and three bathrooms and despite this extra sleeping compartment, the price guidelines have remained the same.
Skyline 2.6
This is the crown of the Skyline Series, with Skyline 2.6 holding a total of six bedrooms and four bathrooms. It also has a slightly enlarged internal floor space, meaning that this product really has been designed for the large family.
A summary of the Skyline Series
With Marmol Radziner combining with Dwell, it really is no surprise the buildings in this range being so contemporary. As well as boasting a really impressive design, the flexibility of the Skyline Series allows customers with all requirements to buy into the range and purchase one of the six available models.
Basic Details
- finished price:
- $550,000 - $1,050,000
- sq ft:
- 1755 - 3312
- price/sq ft:
- $250 - 430
- bedrooms:
- 2 - 6
- baths:
- 1 - 4
- garage:
- optional
Base Price Includes:
- Steel beam frame / joists
- Tyvek wrap / EPDM membrane roof / metal siding
- Wood Structural Insulated panelized system
- All finishes - walls/doors/floors/ceiling
- Low-E insulated windows/doors
- Natural cotton wall insulation
- Ipe exterior decking
- EcoTimber bamboo interior flooring
- Walnut veneer cabinets / CaesarStone counters
- Bosch/Sub Zero appliance package / Bosch Washer/Dryer
- Kohler® and Hasgrohe fixtures
- complete lighting / fixtures
- High Efficiency Carrier furnace/A/C