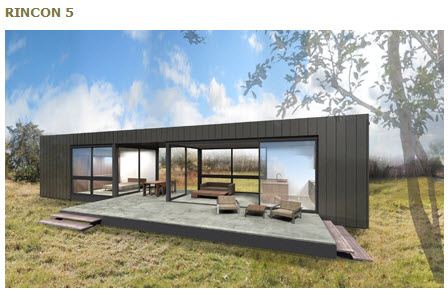Rincon Series

Rincon Series
Set across over just the one storey, the Rincon Series is seen as an ideal range of buildings for those individuals who require a guest house or even an office. Appearance wise, it looks very modern while customers can select various configurations depending on their demands.
What does Rincon look like externally?
There is no question that Marmol Radziner have placed as much emphasis on modern construction with the Rincon Series as possible. Spanning just one storey, the building is low and possesses a completely flat roof. It is constructed out of metal cladding, usually in a dark color, while the architects have implemented a lot of glass to allow for maximum natural light.
As well as the above, the Rincon Series is also blessed from space around the property that can be used to sit out on. It has a concrete sitting area that is ideal for socializing or merely admiring the nearby surroundings. Moreover, with Rincon still being quite a small property when compared against a lot of prefabricated designs, this external space can provide a very good addition to the main portion of the house.
What does the floor plan of the Rincon Series look like?
As is the case with most prefabricated designs, Marmol Radziner have given the customer optimum flexibility when it comes to the internal floor plan of the Rincon series. However, the company are still able to provide a standard template, with most buyers going down this route and selecting the product.
The building can be described as being completely open plan, with the kitchen and sitting area combined into one space. There is a major contrast in relation to the opposite side of the building, with a decking space situated halfway down the house. This means that there is another segment to the property, with this usually a bedroom for a lot of buyers. It's in this part of the building that a bathroom is located.
As specified previously, there is also a huge decking area. This is accessed through the decking that sits in between both of the modules, although one segment of the property at least has windows looking out onto it.
Is it possible to use the Rincon Series for commercial reasons?
While some prefabs cannot be used for commercial reasons due to the design, this is certainly not the case with the Rincon Series. The range has plenty of flexibility anyway, although with the building being broken up into two modules it could provide the perfect space for some businesses. Even though it is a small building, it could be prime as office space or a hub for a small business.
A summary on the Rincon Series
Any buyer looking for a modern property is likely to be very enticed by the Rincon Series, with all of the products in the range boasting very contemporary features. With the customer blessed with so many customization options as well, this could be an ideal product for anyone looking for a guesthouse or even office for their business.
Basic Details
- base price:
- $179,000
- sq ft:
- 660
- base price/sq ft:
- $271
- bedrooms:
- 1
- baths:
- 1
- garage:
- no
Base Price Includes:
- Steel beam frame / joists
- Tyvek wrap / EPDM membrane roof / metal siding
- Custom aluminum windows
- All finishes - walls/doors/floors/ceiling
- Low-E insulated windows/doors
- Natural cotton wall insulation
- Ipe exterior decking
- EcoTimber bamboo interior flooring
- Walnut veneer cabinets / CaesarStone counters
- Bosch/Sub Zero appliance package / Bosch Washer/Dryer
- Kohler® and Hasgrohe fixtures
- complete lighting / fixtures
- High Efficiency Carrier furnace/A/C