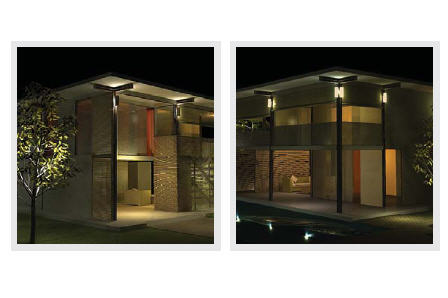Jeriko House Luke

Jeriko House Luke
At 2,214 square feet in size, Jeriko House Luke is almost half the size of Jeriko Jude. Considering this loss in floor space, one will not be surprised to see that Luke has fewer bedrooms with the specification reading as two. However, despite the smaller size, this property is still regarded very highly in the industry and has attracted a lot of customers.
What does the exterior of Jeriko House Luke look like?
One of the obvious points of Jeriko House Jude was that little emphasis was placed on glass in the elevations, with this probably impractical due to the enormous size. It would be fair to say that Jeriko House Luke has gone some way in rectifying this, with the majority of the front exterior being made up of glass panels. This creates a lot of natural light in the building, even though little glass is placed around the sides and rear of the building.
Just like all of the products that Jeriko manufacture, Luke is made out of the most modern materials and this means that it is very easy on the eye. Moreover, the building uses a flat roof and this is another feature which enhances its modern design.
How is Jeriko Luke constructed internally?
Jeriko have made a habit of including most of the "living space" on the upper floors and this means that the ground floor of Luke is comprised of just types of room; three utility rooms and a lounge. In relation to the latter, this takes up practically the whole floor, with the other rooms being dotted around in the middle.
The first floor has much more rooms and occupants are likely to spend most of their time in this space. It holds both bedrooms, with one of these being particularly large and classed as the master room. Jeriko have handily placed the master bathroom in between these two bedrooms and with both having a door to the facilities, it means that both have easy access. The architects have stated that the living room, dining room and kitchen are all located on this level and while this is true, they are all formed in one room in open plan format. An interesting feature of the upper floor is the covered terrace, which is accessible from the living, dining and kitchen area.
A summary on Jeriko Luke
There is absolutely no doubt that Jeriko have targeted a completely different market with their Luke product, with this being much smaller and less extravagant than Jude. While many will point to the fact it holds just two bedrooms, it should also be mentioned that there are fewer specialist rooms and it merely includes the basic spaces that one would expect from a standard house. With that being said, a lot of potential buyers might be enticed with the upper floor roof terrace, which is large and suitable for a range of social events. Moreover, it is impossible to detract from the basic external design, which is modern and will be very appealing to a lot of individuals.
Basic Details
- base price:
- contact
- sq ft:
- 2,214
- base price/sq ft:
- tbd
- bedrooms:
- 2
- baths:
- 1
- garage:
- no
Base Price (Standard Package) Includes:
- Design, fabrication and delivery of home components
- Modular Aluminum T-Slot framing system
- Roof, windows, doors, exterior panels and glass.
- Walls, flooring, interior paneling and finishes
- Pluming, electrical, appliances and fixtures
- All hardware (bolts, brackets, screws)