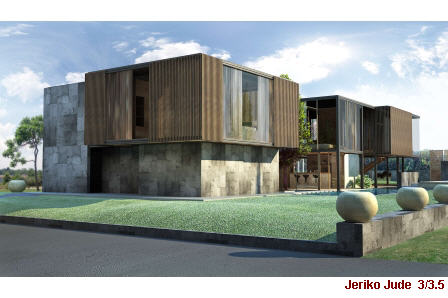Jeriko House Jude

Jeriko House Jude
Boasting a total floor space of 4,320 square feet, few people will argue that Jeriko House Jude is one of the largest prefabs out there. Using the same aluminum framing system that has made the architect so popular in the past, Jeriko Jude looks fantastically modern with its rigid approach and is sure to appeal to a mass audience.
What does the exterior of Jeriko House Jude look like?
One of the most impressive things about Jeriko Jude is that the architects have made so much effort to utilize as many different materials as possible. While the aluminum framing is naturally prevalent, the company have implemented various cladding techniques to make it appear as though the building boasts various faces.
In comparison to some prefabs, it could be said that Jude does not possess as much glass. However, the windows that do exist are huge in size and this means that the property will never be lacking in natural light.
Other intriguing features on the building include several porch areas. These are formed on the ground floor, with the columns that support the upper level providing various squares that can be made into ideal socializing areas. The rigid nature of Jeriko House Jude means that the roof is completely flat, which again contributes to the modern feel.
What is the internal layout of Jeriko Jude?
Jeriko Jude is set out over two floors and is composed of the following main rooms:
- 3 bedrooms
- 3.5 bathrooms
- Garage
- Dining Room
- Kitchen
Of course, due to the size of the building, there are countless other rooms included. Starting with the ground floor, it could be said that this is an unorthodox layout with all the rooms varying immensely in terms of size and shape. The lounge is probably the most significant room on this level, although it also contains several utility rooms, a garage and even an outdoor pool. For those individuals who are interested in the extravagant details, it also has an indoor and outdoor bar which measures at 96 square feet.
The first floor can definitely be classed as the "living area". The kitchen, dining room and main living room are based on this level, alongside all of the bedrooms and main bathrooms. The architects have also included a laundry room and walk-in-closet, with the latter again being one of those special features that will appeal to a lot of buyers looking for a luxurious property out there.
A summary on Jeriko House Jude
Considering the immense size of Jude, many individuals are surprised that the architects have decided to only include three bedrooms in the property. Instead, there has been much more emphasis on luxurious rooms, with the various entertainment spaces, inside and outside bars and sundeck spaces making for a house that offers all of the premium features that affluent buyers would expect. With such vast internal space combining so well with a modern exterior, it really is no surprise to see how Jeriko House have created such a popular product with Jude.
Basic Details
- base price:
- contact
- sq ft:
- 4,320
- base price/sq ft:
- tbd
- bedrooms:
- 3
- baths:
- 3.5
- garage:
- yes
Base Price (Standard Package) Includes:
- Design, fabrication and delivery of home components
- Modular Aluminum T-Slot framing system
- Roof, windows, doors, exterior panels and glass.
- Walls, flooring, interior paneling and finishes
- Pluming, electrical, appliances and fixtures
- All hardware (bolts, brackets, screws)