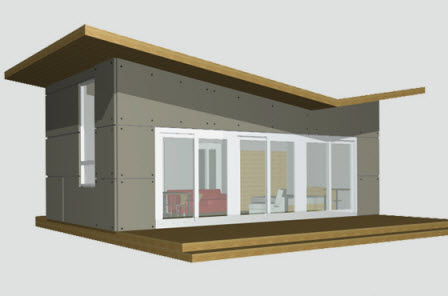Mariposa

Out of all of the products that Cabin Fever have released to the market, it is probably the Mariposa which is the most ambitious. Those that have a slight grasp of the Spanish language will know that the phrase means "butterfly" in Spain and this should provide a good indication to most about the theme of the building.
The general design of the Mariposa
For those that have not guessed it yet, the Mariposa is named in such a way due to its roof. It utilizes a butterfly design and this basically means that it looks like a rigid "V" shape from the side. Just like practically every other product that Cabin Fever have produced, there is also a major emphasis on glass through the Maripose. The majority of the building is coated in glass panels, whether they make doors or windows. As you may expect from this day and age, all of the above glass features are of the double glazed variety.
In terms of the internal design, it's possible to purchase the Mariposa with a variety of floor plans. However, one of the most popular is the 16-37 version as this seems to incorporate a floor plan that works best with the overall design of the building. This particularly layout makes the use of a bedroom on one side, while the other is made up from a full kitchen and dining room. Separating these areas is a toilet, closet and entrance porch, meaning that customers certainly have a bit of everything in this option.
As well as having an eye-catching external design, the architects behind the Mariposa have made extra effort with the internal features. For example, the floor is made of bamboo, while the walls are constructed of maple.
The construction technology behind the Mariposa
One of the main reasons why Mariposa has gained so much press exposure is due to the technology that Cabin Fever have implemented into the product. For example, there is a particular emphasis on making the property as energy efficient as possible and this is evident through the SIP construction. This means that all of the panels that make up the building are pre-packed with insulation and this helps make the whole property possess U-values of no less than R-15 throughout. In simple terms, this means that whatever the weather, anybody living in a Mariposa property is unlikely to be affected too much by the cold.
A summary of Mariposa
One of the issues that makes Cabin Fever such a popular developer is the fact that they place particular emphasis on providing customers with as many floor plan options as possible. This is the case with the Mariposa and it doesn’t matter if you are looking for a small guest house or a large place for permanent residence, the Mariposa could be the building for either purposes. The fact it contains such unique features such as the butterfly roof means that it won’t be appropriate for everybody, but some customers will simply love the design features that this prefab contains.
Basic Details
- base price:
- $52,800 (16-28)
- sq ft:
- 448 +
- base price/sq ft:
- $118
- bedrooms:
- studio - 1
- baths:
- 1
- garage:
- no
Base Price Includes:
- "Smart Buildingt" CAD design and factory built
- Meta Floor foundation system / Composite Pad
- Pre-assembled wall sections - wood 2x4 or 2x6 studs
- Cemernt board flat panel exterior sliding
- Ikea kitchen cabinets, maple counters
- Structural Insulated Panels - > R 15 throughout
- Maple panels interior walls with spruce wood trim
- Double pane aluminum windows
- Duro-last PVC membrane roof
- All hardware needed for assembly