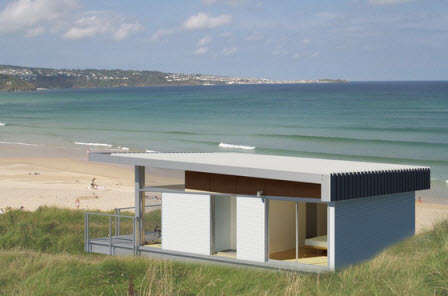Blue Sky Homes BSH 500

It's a well-known fact that Blue Sky Homes provide very descriptive names for their products and bearing this in mind, few people will have any problems in distinguishing in what the BSH 500 offers. It's a 500 square foot building that can arrive in several configurations, meaning it can be suitable for a whole host of customers. The product is broken down into the following three designs:
- Studio
- Master Bedroom
- 2 Bedroom
Studio
While the name of this design is Studio, it is hardly the traditional studio offering; with a kitchen and living area situated at one side while the bedroom sits on the other. In the middle there is a bathroom and front hall area, while the outside is benefited through a large balcony that leads from the living room.
Master Bedroom
This is very similar to the Studio offering, although it contains slightly more features that could make it very appealing to certain individuals. While the basis of the design is featured on the same principles as Studio, Master Suite also incorporates a walk in closet and office area. Moreover, in contrast to Studio, this design includes the balcony area off the bedroom rather than the living space.
2 Bedroom
Little needs explaining in relation to the final offering in this series, with the main feature of this house being the two bedrooms that are offered. Due to the space that these rooms take up, there is no kitchen area or living room which can make it quite restrictive for a lot of people.
The exterior elevations
Of course, while there are several different floor plans, the elevations for all of the designs within BSH 500 are very similar. There is a huge emphasis on glass and while two sides of the building are constructed of dense cladding materials, the other two are largely made from glass. This means that there is a big emphasis on natural light, which seems to be one of the main principles in modern day design. At this point it is also worth mentioning that the roof of the BSH 500 is completely flat which appears to have been done again to modernise the building.
A summary on the BSH 500
It would be fair to say that the BSH 500 is a very interesting product from Blue Sky Homes as even though it is quite small in size, the company have still managed to incorporate a huge amount of features. The fact that they have devised three different floor plans through just 500 square feet is incredible to say the least and this means that it's possible to create a simple office space or go much further and even create your own home. The options that Blue Sky Homes have presented are appealing to both the commercial and residential sectors and it is therefore not surprising to see that the product has performed so well. The emphasis on light and modern building materials is also plain to see and makes the BSH 500 a great starting block in the BSH series.
Basic Details
- base price:
- Contact
- sq ft:
- 500 sq ft
- base price/sq ft:
- Contact
- bedrooms:
- 0 - 2
- baths:
- 1
- garage:
- no
Base Price Includes:
- Proprietary light-gauge galvanized steel frame
- Forest Stewardship Certified or Reclaimed wood for:
- exterior siding, flooring and cabinetry
- Standard finish details
- Architecture, engineering, delivery (Southern CA)
- and turn-key installation
- Optional factory built mechanic "core" containing:
- electrical panel, hot water heater, air handler,
- and washer / dryer for streamlined field hook up.
- Cost excludes; Site specific costs including;
- permits, site preparation, foundations
- and utility hook-ups