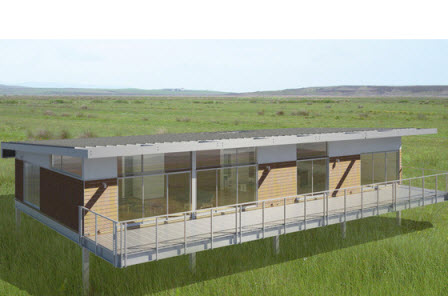Blue Sky Homes BSH 1800

While the names of the BSH series indicate that all models in the catalogue are very similar other than size, this is certainly not the case with the BSH 1800. As you may have guessed, the size of this design is 1800 square feet. Unlike several designs in the series, it’s possible to order various configurations of this model and this means that it is open to a variety of consumers.
The general design of the BSH 1800
Firstly, it's worth pointing out exactly what configurations can be purchased. Fortunately, it's very easy to distinguish the two and they can simply be separated into a three bedroom and four bedroom designs.
Starting with the three bedroom model, this is comprised of two double bedrooms and a master suite. The two bedrooms have all of the features that one would desire, with plenty of closet space as well as a bathroom that is situated right in between the two. The master suite is a really impressive room and as well as housing a double bed, it also has its own en-suite bathroom, closet space and study. As you may expect, all of this is partitioned from the remainder of the house. The rest of the house is made from a large open plan living area, which contains a full kitchen designed in a U-shape. Moreover, another nice feature of this model is the balcony which sits in between the master suite, double bedroom and living space - meaning it is right in the centre of the property.
The four bedroom version of the BSH 1800 is only slightly different to the above. The living space and two double bedrooms remain identical to what has been described, although the master suite is no longer there. Instead, this is replaced by two more double bedrooms, which are designed in the same way as the others. This means there is a bathroom that is situated right in between the two rooms, again.
The external features of the BSH 1800
As you may expect, the BSH 1800 bases most of its external design on other models in the series. This means that there is a huge emphasis on glass, while the architects have also implemented a large balcony area for those who enjoy the outdoors. The roof is flat, while it’s possible to erect the foundations on enlarged piers which can then allow other car parking spaces and other features beneath the building.
A summary on the BSH 1800
There’s no doubt that the BSH 1800 is solely designed for residential purposes and the size of the property means it is suitable for those individuals who are looking to purchase a family home. Of course, the fact that it can be purchased in altering designs means that it can apply to varying customers and the choice in this regard will probably depend on the size of one’s family. While the internal design of the BSH 1800 differs greatly to other products in the BSH series, there’s no doubt that the external features are very similar and this is probably one of the reasons why it is another successful offering from the company.
Basic Details
- base price:
- Contact
- sq ft:
- 1,800 sq ft
- base price/sq ft:
- Contact
- bedrooms:
- 3 - 4
- baths:
- 2
- garage:
- no
Base Price Includes:
- Proprietary light-gauge galvanized steel frame
- Forest Stewardship Certified or Reclaimed wood for:
- exterior siding, flooring and cabinetry
- Standard finish details
- Architecture, engineering, delivery (Southern CA)
- and turn-key installation
- Optional factory built mechanic "core" containing:
- electrical panel, hot water heater, air handler,
- and washer / dryer for streamlined field hook up.
- Cost excludes; Site specific costs including;
- permits, site preparation, foundations
- and utility hook-ups