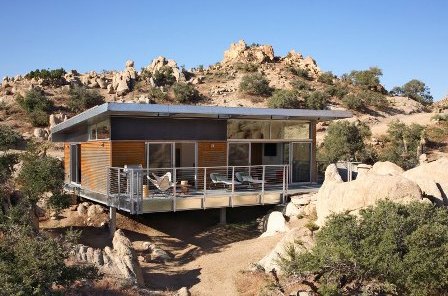Blue Sky Homes BSH 1000

As the name of the BSH 1000 will indicate to most, the prefab offering is based on 1000 square feet of living space. While the BSH 500 was very popular due to the fact that buyers could purchase the building in three different configurations, this is not the case with the BSH 1000 which only has the one floor plan option. For this reason, most people who decide to acquire this property will most likely do it for residential purposes.
The general design of the BSH 1000
The BSH 1000 can be described as a spacious offering and provides buyers with two separate bedrooms. Both are large enough to accommodate double beds, while both also possess vast closet space which is proving so crucial within modern day design. While neither bedroom directly has an en-suite, the fact that a bathroom is situated right in between them means that this is not an issue and, in some ways, it can be said that both have an en-suite.
While the bedrooms take up practically half of the building, the other half is made up of a living room, dining area and kitchen. As is the case with a lot of prefab designs these days, this has been provided in open plan form. The kitchen is situated on the side wall and as it does not breach any other areas, this means it is very easy to include a dining table. As well as these rooms, this side of the half also benefits from a 300 square foot porch area. This leads off from the living area and as some of it is benefited with an overhanging roof, it can be used in all weathers.
The external features of the BSH 1000
In terms of the appearance of the BSH 1000 from an outside view, one of the most obvious features is the flat roof. Just like a lot of designs from Blue Sky Homes, there has been plenty of emphasis on glass with the multiple glass panels and patio doors stretching onto the balcony area. All of this is situated on the living side of the house and while each bedroom does possess a double window, it would be fair to say that the property gains the majority of its light from the front.
An example of the BSH 1000 in action
When Blue Sky Homes market the BSH 1000, they almost always refer to a real-life case study in the form of Rock Reach House. This was constructed in Southern California and based in such a location, it benefits from spectacular views and scenery. It also helped demonstrate just how flexible the BSH 1000 can be, as this was situated in a rocky environment and had to utilise a special pier based foundation. The fact this particular building was featured in Dwell magazine highlights how well it has been received in the industry.
A summary of the BSH 1000
It can be established that the BSH 1000 makes significant progress from the BSH 500 and while there is just one design associated with this product, it is certainly a very solid offering and one that could appeal to a lot of people looking for new residence.
Basic Details
- base price:
- Contact
- sq ft:
- 1,000 sq ft
- base price/sq ft:
- Contact
- bedrooms:
- 2
- baths:
- 1
- garage:
- no
Base Price Includes:
- Proprietary light-gauge galvanized steel frame
- Forest Stewardship Certified or Reclaimed wood for:
- exterior siding, flooring and cabinetry
- Standard finish details
- Architecture, engineering, delivery (Southern CA)
- and turn-key installation
- Optional factory built mechanic "core" containing:
- electrical panel, hot water heater, air handler,
- and washer / dryer for streamlined field hook up.
- Cost excludes; Site specific costs including;
- permits, site preparation, foundations
- and utility hook-ups