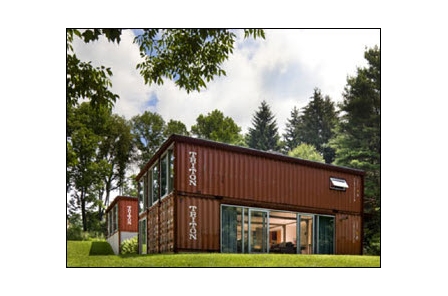Quik House

Quik House
In terms of innovation and uniqueness, few prefabs beat the Quik House. The designer of the concept, Adam Kalkin, has been as inventive as possible and the recycled shipping containers that are utilized through construction make a surprisingly impressive look.
How long will it take me to move into the Quik House?
The fact that the company behind the Quik House are able to deliver the product to any U.S. destination within ten weeks suggests that the moving in could be very quick indeed. However, while the delivery of the elements is one thing, it is worth mentioning that you need to put several provisions in place to allow for construction of the building. These stages can detailed in several instructions:
- The first stage involves you registering an interest in the Quik House. Once this has been done, the company will send a contract which needs to be signed and returned.
- Next, the company will send a set of building plans that you will need to take to your local building authority, to see if the Quik House meets local guidelines.
- Thirdly, the company will visit your site and take note of the various variables that could affect construction of the project. Examples of these variables include the soil type and general environment, as both of these issues could affect the structure of the new building.
- Following this analysis, you will need to prepare the site ahead of the delivery of the building. This will usually involve the appointment of a contractor, who can start to prepare the foundations and utilities after studying the information provided to him.
- Once this preparation has been completed, it is a simple case of waiting for the delivery. The building will be constructed in the company's factory before being shipped to the designated address. It is here that the Quik House is implemented onto the foundations that have been constructed.
- The final stage is to be completed by the customer. The building is in place and all that is left is to apply the finishing touches. This can be elements such as the glass and roof elements, right the way to the installation of utility connections.
- This is the best stage of the process, with the Quik House fully complete and ready to move into.
What is the general design of the Quik House?
The first floor of the Quik House comprises of the following:
- W.C.
- Laundry room
- Living room
- Dining room
- Pantry
- Kitchen
Meanwhile, the second floor has the following rooms:
- 3 bedrooms
- Study
- Lounge
- En-suite bathroom
- Family bathroom
- Closet
It is worth mentioning that the first floor can alter somewhat, with some designs benefiting from sliding glass panels while others will have pivoting elements. However, this merely affects the layout of the rooms.
How much does the Quik House cost?
The general estimate that Quik House provide to their clients is $184,000. Unfortunately this total does not include shipping and customers can expect to pay anywhere between $3,000 and $12,000 depending on their location. If you are based close to New Jersey in the U.S., or Liverpool in the U.K., you can expect to pay much less as this is where the Quik House factories are based.
Basic Details
- base price:
- $119,000
- sq ft:
- 2,000
- base price/sq ft:
- $59.5
- bedrooms:
- 3
- baths:
- 2.5
- garage:
- no
Base Price Includes:
- 6 modified shipping containers
- uninstalled glass
- basic plumbing/electrical
- unfinished walls