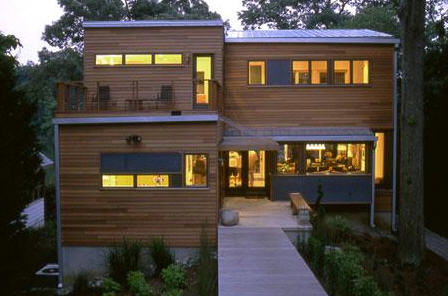Camp Smull

Camp Smull
Considering the fact that Camp Smull is 2,500 square feet, one of the interesting facts about this product is that it is comprised of just one master bedroom, with two smaller rooms that are referred to as studies or dens in the specification. This means that there is plenty of extra space in the building, with Resolution:4 Architecture seemingly inserting as many premium features as they possibly can. Camp Smull can be summarized through the following:
- Two storeys
- 2,500 square feet of internal space
- 1-3 bedrooms, depending on the buyer's decisions
- 2.5 bathrooms
- Various decking areas
What does Camp Smull look like externally?
Unquestionably, the first thought that enters one's head when taking a look at the exterior of Camp Smull is the emphasis on wood. The whole building is cladded in horizontal wood panels, thus providing a somewhat rustic appearance. It could be said that such an exterior is only suited to some environments, with the countryside being the preferred option.
While some of the design is rustic, the architects have at least attempted to implement modern principles. The flat roofs have aided this somewhat, while the simplistic decking arrangements have also influenced this part of the design.
It could be said that a lot of emphasis is placed on glass when it comes to Camp Smull, with horizontal windows being one of the key design elements. The building is based on a modular approach and for each module, the architects have included a long horizontal window. This means that each room is blessed with an extraordinary amount of natural light - with this being particular evident on the ground floor where the designers have decided to have the window spanning from floor to ceiling to cover practically the whole wall.
At this point, a mention should be given to the terrific fireplace that blesses Camp Smull. Situated on one of the decking areas, this is a big part of the overall design as the chimney is cladded in a completely different material to the rest of the building, thus making it stand out at the back of the property.
What does Camp Smull look like internally?
From an internal point of view, Camp Smull takes on a very modern approach. The kitchen is constructed out of some of the most stylish materials around, with maple cabinets sat amongst sleek islands. Bamboo flooring throughout the property again aids with the style, while the bathroom takes advantage of a slate floor to take the effect of that room up another level.
Therefore, while some would argue that the exterior of Camp Smull isn't entirely modern, there is no doubt about the inside of the building which utilizes some of the most aesthetically pleasing materials around.
A summary on Camp Smull
Camp Smull certainly isn't your standard prefab and Resolution:4 Architecture have done their upmost to include as many unique features as possible. The fireplace definitely falls into this category and it likely to be one of many reasons while a lot of families will decide that Camp Smull is the right option for their next home.
Basic Details
- base price:
- n/a
- sq ft:
- 2,500
- base price/sq ft:
- n/a
- bedrooms:
- 1 master 2 Study/Dens
- baths:
- 2.5
- garage:
- no
Base Price Includes:
- Standing-seam metal roof
- Cedar and Cement board siding
- Recycled wood composite decking
- Aluminum clad Low-E windows and doors
- Bamboo interior flooring
- Solid surface countertops
- Maple cabinets
- Slate bathroom floors