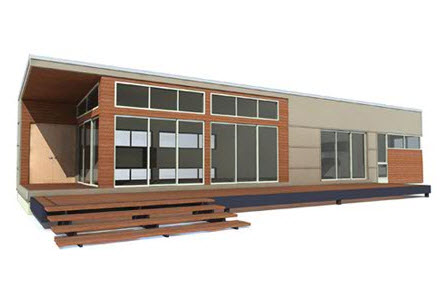MA Modular 60' Modules

60' Modules
Again, MA Modular have been quite straight about the name of this range, with the 60' Modules unsurprisingly being 60 feet in length. This means that they are almost double the size of the 36' Modules and again, there are three products available in the series:
- Grandma
- Maxima
- Soma
Grandma
When one views the exterior of Grandma, most would state that it looks identical to some products in the 36' Modules range. Using the same combination of wood and metal cladding, Grandma benefits from a lot of tall windows that provide the building with plenty of natural light. Furthermore, the designers have included a decking area that runs practically the whole length of the building, thus providing occupants with an extra zone to socialize in. The property is also blessed with a front porch, which follows on from the decking that has just been touched upon.
From an internal point of view, the design of Grandma is very simple. There is just one bathroom, with this situated right beside the sole bedroom. The remainder of the house is of open plan format, with this including the kitchen area which has its own breakfast bar.
Maxima
Again, little can be distinguished between Maxima and other designs that are part of the MA Modular range in terms of the external design. The exact same materials are used and while it could be said that one side of the building makes use of more glass than the other, that is the only difference.
When it comes to the internal floor plan, the building can be related to the studio offering that is part of the 36' Module range. This is because there is no segregated bedroom that is part of Maxima, with the designers aiming to provide the largest open space possible. Around 75% of the property is taken up by living space, with the remaining section being a kitchen and bathroom area. This could draw the suggestion that Maxima could be suitable for several businesses who use an open office layout.
Soma
Out of all of the bedrooms that are part of both ranges, it can be said that Soma is the largest property when it is based on bedroom space. However, once again the exterior is all but identical to the previous designs that have been touched upon, although there are large patio doors reaching out onto the decking space from both sides of the property.
Internally, the building benefits from a master bedroom, which has a bathroom situated adjacent to it. There is another bedroom situated close to this, although some may opt to use this as an extra form of living space. The main living room area is located next to the kitchen and another bathroom, meaning that there is plenty going on in Soma and it could be used by small families.
A summary on 60’ Modules
In comparison to the 36’ Modules, it can be concluded that more people will attempt to use these buildings as permanent places of residence. While the designs remain all but identical, the additional space will be very enticing for a lot of small families or individuals looking for their next home.
Basic Module Details
- est. price (60' modules):
- $112,500 - $135,000
- sq ft:
- 900
- base price/sq ft:
- $125 - $150
- bedrooms:
- studio - 1
- baths:
- 1 - 2
- garage:
- carport option
Base Price Includes:
- Low-E, high efficiency, insulated windows
- Metal roof / hardi, wood and metal siding
- Sturdy, 2x6 exterior wall construction
- Insulation: 30 - R50 roof / R19 exterior walls
- Sustainable harvested finishing materials
- Tile, bamboo flooring and solid surface counters
- Solar power, solar hot water and geothermal options
- Finish and fixture options