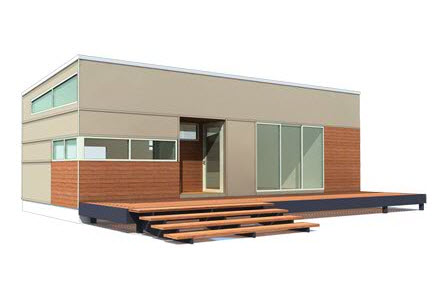MA Modular 36' Modules

36' Modules
As one might be able to tell from the name of this range, the 36' Modules are based on buildings that are 36 feet wide. This means that they are relatively compact, with three designs currently falling into this bracket:
- Dharma
- Karma
- Intima
Dharma
With Dharma 540 square feet in size, one will not be surprised to see that it is classed as a studio offering. While the interior floor space might be quite small, it at least has decking attached to one side of the property and this can be ideal for summer occasions where sitting out is appropriate. The exterior of the building is cladded in a mixture of cream panels and wood, with minimal space for windows.
In terms of the internal floor space, there really is little that can be stated about the design due to its studio properties. There is a bathroom and small closet situated on the side of the building, while the opposite side has a full kitchen. The middle of the house can be used as the main sleeping area and living space, as is the case with all studio offerings.
Karma
When one views Karma from a distance, it will probably be difficult to view any major differences to Dharma. The exact same materials are used and while there is moderate difference at the front of the building, it still retains the decking space that makes the homes have that important character.
However, when it comes to the internal design, the differences start arising. Karma has a symmetrical design, with the bathroom being situated right in the middle of the building. This means that one has to pass through the bathroom, or through the outside decking space, to access the opposite side of the room. However, it does mean that there is some segregation and this means that it is possible to have a separate sleeping compartment to the kitchen and living space.
Initima
This is probably the most unique design when it comes to the exterior of the 36' Modules range. While it might use the same materials, the architects have seemingly placed more emphasis on glass with windows being more prevalent. It also benefits from a front porch, which is slightly raised from the standard decking area.
Internally, Initima is very similar to Dharma. The designers have implemented a door that leads to the outside decking area, but other than that the differences stop. The building is completely open plan, with the kitchen and living areas all being combined into one space. The bathroom is situated at the end of the property, adjacent to the kitchen.
A summary on 36’ Modules
While the 36’ Modules will probably be too small for a lot of buyers, for those looking for a cosy property they could be ideal. All of the exteriors are very similar and with all boasting very modern properties, they are likely to appeal to a mass market. Furthermore, the slight differences in the floor plan designs will widen the target audience even further.
Basic Module Details
- base price:
- $67,500 - $81,000
- sq ft:
- 540
- base price/sq ft:
- $125 - $150
- bedrooms:
- studio - 2
- baths:
- 1 - 2
- garage:
- carport option
Base Price Includes:
- Low-E, high efficiency, insulated windows
- Metal roof / hardi, wood and metal siding
- Sturdy, 2x6 exterior wall construction
- Insulation: 30 - R50 roof / R19 exterior walls
- Sustainable harvested finishing materials
- Tile, bamboo flooring and solid surface counters
- Solar power, solar hot water and geothermal options
- Finish and fixture options