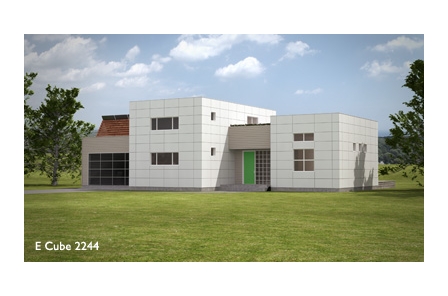E Cube 2244

The E Cube 2244 is the largest product in the E Cube catalogue and while the other two products in the range boast just two bedrooms, the 2244 is much bigger and has three to its name. As you may have gathered by now, this property is 2244 square feet in size and this makes the building enormous.
What is the general design of the E Cube 2244?
It could be said that the smaller products of the E Cube range are very symmetrical in design, yet the 2244 goes completely against this policy. Instead, the floor plans can almost be described as being cluttered. The ground floor boasts a kitchen area, a living and dining zone, laundry room, bathroom as well as a bedroom with significant closet space. It's also worth mentioning that in contrast to the other houses, the 2244 has a large garage attached which can be accessed from the laundry room.
The first floor is slightly simpler, with this level containing just two bedrooms. A family bathroom is placed in between these two rooms, meaning that both have easy access. Arguably the standout feature from this level is the patio space, which can be accessed from the foyer once you have climbed the stairs.
What does the exterior of the E Cube 2244 look like?
If you have looked at any other products in the E Cube range, you will be aware that the company have made a name for themselves based on the cubic design they implement into all of their properties. This is exactly the same with the 2244, with this house being exceptionally rigid and benefiting from the white structural panels that have made all of their other houses in their catalogue so successful. It is worth mentioning that the majority of these panels across the house are white, with the garage and entrance zone being the only elements of a different color as they are of a mild grey.
It would be fair to say that other designs in the E Cube series have not placed too much emphasis on natural light, with most of the windows being quite small and unconventional. However, the 2244 is completely different and the designers have seemingly made it their priority to introduce as much light into this spacious property as possible. There are large windows on both wide elevations of the 2244, with the back ones being particularly big and almost taking up most of the wall. These windows actually span out onto a small patio area from the ground floor, which could be perfect for sitting out on.
A summary on the E Cube 2244
It is clear to see that the E Cube 2244 boasts many differences in comparison to other products in the E Cube series. First and foremost, it is much bigger, although some individuals might be disappointed that the company have decided to not implement a fourth bedroom. However, what is lost in bedroom space is certainly found in other areas and this means that the E Cube 2244 could be perfect for those who like spacious and airy properties.
Basic Details
- base price:
- $171,500
- sq ft:
- 2,244
- base price/sq ft:
- $76
- bedrooms:
- 3
- baths:
- 2
- garage:
- yes
Base Price (Standard Shell) Includes:
- Trusses, beams, floor, walls, roof panels
- Windows, exterior doors, exterior trim and siding
- Superinsulated SIPS walls (R40), floor (R30) and roof (R60)
- Fiber-cement cladding with rainscreen
- Energy Star, double glazed, argon-filled Low-E windows
- Exterior sun screens, cross ventilation
- Passive solar heat gain design