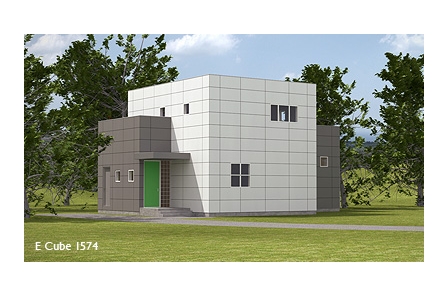E Cube 1574

It would be fair to say that some prefab manufacturers attempt to be as exotic as possible whilst naming their products and this means that consumers have great difficulty in establishing what a particular house is. E Cube certainly goes against this policy and by looking through their catalogue, it's easy to see that the 1574 offering is the middle-sized property that is 1574 square feet in size. Nevertheless, even though it does have a different amount of floor space in comparison to the other products, it still benefits from the rigid design that have made E Cube so popular.
What is the general design of the E Cube 1574?
Most people who are considering this product have probably already taken a look at the E Cube 1398 which is a smaller offering in the catalogue. However, even though they are part of the same series, it could be said that the 1574 differs quite considerably in layout. The ground floor is designed in an unconventional T-shape with the dining and kitchen area at the base of the T, while a large living room takes up the majority of the other side, with an entrance hall, stairs and downstairs toilet situated in a small segment at one corner of the property.
While the ground floor is anything but symmetrical, the first floor is much different. Both bedrooms are of equal size, with both benefiting from precious closed space. The only other room on this floor is a family bathroom and unlike the 1398, there is no opportunity to convert any part of either bedroom into an en suite facility.
What does the exterior of the E Cube 1574 look like?
Anybody that has seen any product within the E Cube range will know that the architects pride themselves on a cubic style that is developed through the use of white structural insulated panels. The same occurs in the 1574 although a mild difference is the sides of the house, which do not cover both levels of the property. These are colored in grey and while in writing this may appear strange, the visual effect is very impressive and certainly benefits the house in a positive way. In other areas, E Cube have utilized the same window policies that have made their other products so successful, with the company not implementing standard size windows. Instead, each and every window varies enormously in size, meaning that they do appear to be positioned quite randomly but this again emphasizes the external appearance.
A summary on the E Cube 1574
By comparing the specification of the E Cube 1574 to other products in the company's catalogue, there really are few differences. However, it can definitely be stated that the 1574 has built on the remarkable success of the 1398 and E Cube have managed the additional size very well. Admittedly, some people might be disappointed that there are no additional bedrooms to take advantage of this extra space, but the ground floor living space is enormous and this will suit some families or individuals perfectly.
Basic Details
- base price:
- $126,500
- sq ft:
- 1,574
- base price/sq ft:
- $80
- bedrooms:
- 2
- baths:
- 2
- garage:
- no
Base Price (Standard Shell) Includes:
- Trusses, beams, floor, walls, roof panels
- Windows, exterior doors, exterior trim and siding
- Superinsulated SIPS walls (R40), floor (R30) and roof (R60)
- Fiber-cement cladding with rainscreen
- Energy Star, double glazed, argon-filled Low-E windows
- Exterior sun screens, cross ventilation
- Passive solar heat gain design