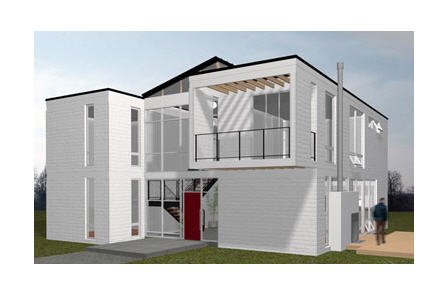Greenbelt 2

Greenbelt 2
Even though Greenbelt 2 is next in line from the Greenbelt 1 product, there is no doubt that the differences between the two are immediate. Greenbelt 2 is a much bigger dwelling although as well as this, the finishes also appear much differently. Bearing this in mind, Greenbelt 2 can be referred to by the following specification:
- 2,660 square feet in floor space
- Two storeys
- The possibility of four bedrooms
- Three bathrooms
- Decking space that surrounds the property
What does Greenbelt 2 look like externally?
Anyone that has seen Greenbelt 1 will agree that the product looked fantastic from the outside, with the emphasis on wood being particularly pleasing. It could be said, from some perspectives, that Greenbelt 2 takes these philosophies onto the next step. The architects have again decided to rely on wood on the outside, although this runs horizontally and is also finished in white paint. Such an effect means that this product looks even more modern than Greenbelt 1.
It could also be said that Greenbelt 2 takes advantage of much more glass. The designers have included several long, vertical windows, while in some cases the whole of a wall is coated in glass. Such an emphasis on this material means that occupants are going to be blessed with a lot of natural light and also helps make the property look even more contemporary.
The roof should also be given a special mention, although this does look very similar to Greenbelt 1. It utilizes the same flat principles, with the designers deciding to raise it slightly in the middle to incorporate roof lights. Impressively, such roof lights don't just face upwards, but they also stretch out on the side of the elevated glass meaning that the center of the building will receive maximum light.
What does Greenbelt 2 look like internally?
The general shape of Greenbelt 2 is very similar to that of Greenbelt 1. Of course, there is the small matter of an additional storey - but nevertheless, the similarities do exist. On the ground floor the architects have included two bedrooms, with these separated by a bathroom. On the opposite side of the floor is a kitchen and open plan living space, with a bathroom also attached to this region. Furthermore, the architects have included a laundry room, which could be a useful addition for some buyers.
A lot of the first floor is comprised of the master bedroom, with this containing its own closet space and bathroom. The remainder of the floor is made up of bedrooms, with a family bathroom also prevalent for reasons of convenience.
A summary on Greenbelt 2
Even though Greenbelt 2 may only be one step up from Greenbelt 1, it would be fair to say there are a considerable number of differences. As well as boasting an additional storey, Greenbelt 2 is unquestionably a property that has been designed with large families in mind with the ability to have four bedrooms enticing to many prospective buyers out there.
Basic Details
- base price:
- n/a
- sq ft:
- 2,660
- base price/sq ft:
- $140 - $200
- bedrooms:
- up to 4
- baths:
- 3
- garage:
- no
Base Price Includes:
- Fiber cement siding
- EPDM membrane roof
- Large deck
- 8' Aluminum double pane low-E windows
- All delivery/set/contractor/architectural fees
- Wood/Carpet/Tile flooring
- Lighting and plumbing fixtures
- Built-in shelving and desks
- All appliances / HVAC installation
- Wiring for phone/computer/entertainment